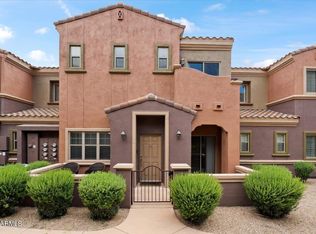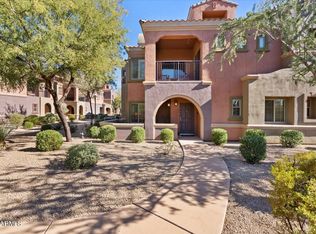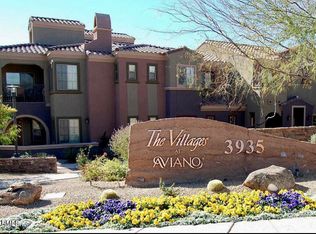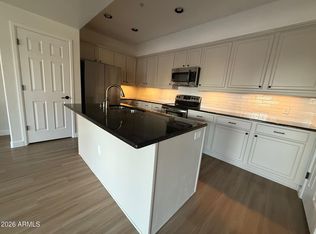Sold for $480,000
$480,000
3935 E Rough Rider Rd Unit 1061, Phoenix, AZ 85050
2beds
2baths
1,386sqft
Apartment
Built in 2006
-- sqft lot
$482,500 Zestimate®
$346/sqft
$2,339 Estimated rent
Home value
$482,500
$458,000 - $507,000
$2,339/mo
Zestimate® history
Loading...
Owner options
Explore your selling options
What's special
**Back on market after updating cabinets!** Welcome home to this stunning ground floor end unit with no steps. Featuring a lovely great room / kitchen with open floor-plan, 2 bedrooms on opposite sides of the home, large laundry room and direct entry from the tandem 2 car garage.
Lovingly remodeled and upgraded; kitchen includes new quartz countertops & backsplash, new hardware, beautiful two tone satin paint, new SS appliances, new single basin SS sink and faucet, new LVP throughout, new toilets, plumbing fixtures, whole house water filter. Epoxy coating in garage and outside front patio. Unit is in fantastic location within community, with plentiful parking directly accessible for guests.
Zillow last checked: 8 hours ago
Listing updated: April 28, 2025 at 07:01pm
Listed by:
Jessica Shrake 623-271-9742,
Libertas Real Estate
Bought with:
Paige N Hargis, SA677349000
Limitless Real Estate
Blake Clark, BR658708000
Limitless Real Estate
Source: ARMLS,MLS#: 6524329

Facts & features
Interior
Bedrooms & bathrooms
- Bedrooms: 2
- Bathrooms: 2
Heating
- Electric
Cooling
- Central Air, Ceiling Fan(s), Programmable Thmstat
Appliances
- Included: Water Purifier
- Laundry: Engy Star (See Rmks)
Features
- High Speed Internet, Granite Counters, Double Vanity, Master Downstairs, No Interior Steps, Full Bth Master Bdrm, Separate Shwr & Tub
- Flooring: Laminate
- Windows: Double Pane Windows
- Has basement: No
- Common walls with other units/homes: 1 Common Wall,Neighbor Above,End Unit
Interior area
- Total structure area: 1,386
- Total interior livable area: 1,386 sqft
Property
Parking
- Total spaces: 2
- Parking features: Tandem Garage, Garage Door Opener, Direct Access, Rear Vehicle Entry, Common
- Garage spaces: 2
Accessibility
- Accessibility features: Zero-Grade Entry
Features
- Stories: 1
- Patio & porch: Covered, Patio
- Exterior features: Private Street(s), Storage
- Pool features: None
- Has spa: Yes
- Spa features: Heated
- Fencing: Block,Partial,Wrought Iron
Lot
- Size: 192 sqft
- Features: Desert Back, Desert Front
Details
- Parcel number: 21240219
Construction
Type & style
- Home type: Apartment
- Architectural style: Contemporary,Santa Barbara/Tuscan
- Property subtype: Apartment
- Attached to another structure: Yes
Materials
- Stucco, Wood Frame, Painted
- Roof: Tile
Condition
- Year built: 2006
Details
- Builder name: Toll Brothers
Utilities & green energy
- Electric: 220 Volts in Kitchen
- Sewer: Public Sewer
- Water: City Water
Community & neighborhood
Security
- Security features: Fire Sprinkler System
Community
- Community features: Gated, Community Spa, Community Spa Htd, Community Media Room, Biking/Walking Path, Fitness Center
Location
- Region: Phoenix
- Subdivision: VILLAGES AT AVIANO CONDOMINIUM
HOA & financial
HOA
- Has HOA: Yes
- HOA fee: $365 monthly
- Services included: Roof Repair, Insurance, Sewer, Maintenance Grounds, Street Maint, Front Yard Maint, Trash, Water, Roof Replacement, Maintenance Exterior
- Association name: Aviano
- Association phone: 480-829-7400
- Second HOA fee: $264 semi-annually
- Second association name: Desert Ridge
- Second association phone: 480-551-4300
Other
Other facts
- Listing terms: Cash,FannieMae (HomePath),Conventional,1031 Exchange,FHA,VA Loan
- Ownership: Fee Simple
Price history
| Date | Event | Price |
|---|---|---|
| 5/18/2023 | Sold | $480,000-1%$346/sqft |
Source: | ||
| 4/14/2023 | Listed for sale | $485,000$350/sqft |
Source: | ||
| 4/6/2023 | Listing removed | $485,000$350/sqft |
Source: | ||
| 2/24/2023 | Listed for sale | $485,000+44.8%$350/sqft |
Source: | ||
| 3/24/2021 | Listing removed | -- |
Source: Owner Report a problem | ||
Public tax history
| Year | Property taxes | Tax assessment |
|---|---|---|
| 2025 | $3,336 +2.6% | $41,380 -5.7% |
| 2024 | $3,251 +2.1% | $43,900 +45.6% |
| 2023 | $3,185 +17.3% | $30,146 +2.1% |
Find assessor info on the county website
Neighborhood: Desert View
Nearby schools
GreatSchools rating
- 8/10Wildfire Elementary SchoolGrades: PK-6Distance: 0.3 mi
- 7/10Explorer Middle SchoolGrades: 7-8Distance: 0.4 mi
- 10/10Pinnacle High SchoolGrades: 7-12Distance: 1 mi
Schools provided by the listing agent
- Elementary: Wildfire Elementary School
- Middle: Explorer Middle School
- High: Pinnacle High School
- District: Paradise Valley Unified District
Source: ARMLS. This data may not be complete. We recommend contacting the local school district to confirm school assignments for this home.
Get a cash offer in 3 minutes
Find out how much your home could sell for in as little as 3 minutes with a no-obligation cash offer.
Estimated market value$482,500
Get a cash offer in 3 minutes
Find out how much your home could sell for in as little as 3 minutes with a no-obligation cash offer.
Estimated market value
$482,500



