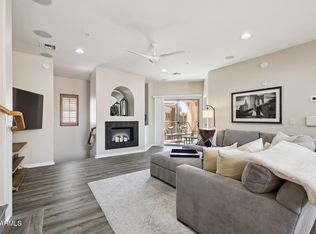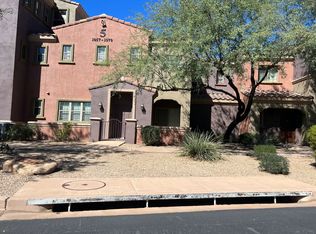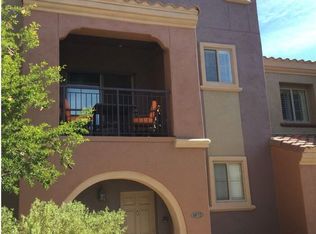Beautiful 2 Br+Loft 2 Ba 2 Cg Gated Condo in Desert Ridge Perfect 2 Br + large family room Loft, 2 Ba 2 Cg, Toll Brothers townhome in the prestigious gated community of The Villages at Aviano. End unit, no one above or below. This updated 1940sf spacious tri-level home features an attached 2 car epoxy garage, a beautiful open, eat-in kitchen with new kitchen cabinets and island with a chef's heart in-mind. Granite and s/s appliances, tile with carpet in the bedrooms, ceiling fans, water softener with RO drinking water, covered patio and a master with dual sinks, tub and shower. All appliances including refrigerator, washer and dryer (separate laundry room w/ sink) are included as well as community amenities which include 2 pools, clubhouse, fitness center, tennis court and basketball court. This is luxury living at its finest! Rent is $2,595 monthly for a 12 month lease plus a monthly 2% rental fee. A 24 month initial lease term is also available. We're happy to welcome small dogs, & instead of an upfront pet deposit, there's a $40 monthly pet fee. To apply, we ask that renters have a credit score of 620 or higher and an income of at least 3x the rent. A quick credit and background check is required. Minutes from dining, shopping, entertainment, Desert Ridge Marketplace, Loop 101 and the 51 this home is a must see! To schedule a showing please call or text Philip at: four eight zero-seven seven two-zero eight one five. Listed by Renters Warehouse.
This property is off market, which means it's not currently listed for sale or rent on Zillow. This may be different from what's available on other websites or public sources.


