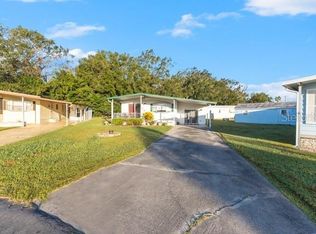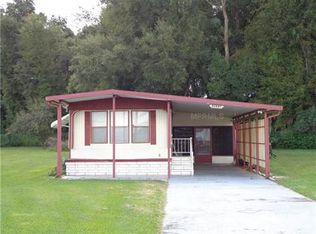Sold for $115,000 on 08/04/25
$115,000
39351 Dundee Rd, Zephyrhills, FL 33542
2beds
864sqft
Mobile Home
Built in 1979
6,737 Square Feet Lot
$113,800 Zestimate®
$133/sqft
$1,587 Estimated rent
Home value
$113,800
$104,000 - $125,000
$1,587/mo
Zestimate® history
Loading...
Owner options
Explore your selling options
What's special
PRICE REDUCED! Your search is over! This nicely furnished 2 bedroom/2 bath double-wide mobile home could be just the winter retreat or year-round home you're looking for. It is situated on a cul-de-sac in Gem Estates, a 55+ community where one owns the land under the homes. The front part of the dwelling has an open layout with easy flow from the living room to the dining room to the kitchen. The kitchen is well organized, and any cook will love creating meals here. It even has a breakfast bar with two stools. The dining room has a built-in China cabinet with glass doors and plenty of drawers. In the spacious living room, you will find plenty of room to entertain family and friends. You can even put up a large, screened television if you like. Off the living room on the southeast front of the home is an inviting Florida Room. The primary bedroom occupies the entire rear of the home and has a large walk-in closet and a full bath with a shower. Down the hall you have another full bathroom and a guest room. Move right in and begin enjoying your life in Florida. At the end of the LONG carport is a convenient utility/laundry/storage room. Pets and golf carts are permitted. Your low monthly homeowner's association fees get you access to the recreation building, shuffleboard courts, and water service. Located not far away from restaurants, our hospital, supermarkets, home centers, medical facilities, Walmart, parks, etc. This home is PRICED WELL and will garner a lot of attention from buyers. Call today to get more information or arrange a tour!
Zillow last checked: 8 hours ago
Listing updated: August 04, 2025 at 02:09pm
Listing Provided by:
John Elwell 813-783-4444,
CENTURY 21 BILL NYE REALTY 813-782-5506
Bought with:
Joseph Barnes, 3411439
DALTON WADE INC
Source: Stellar MLS,MLS#: TB8334450 Originating MLS: Suncoast Tampa
Originating MLS: Suncoast Tampa

Facts & features
Interior
Bedrooms & bathrooms
- Bedrooms: 2
- Bathrooms: 2
- Full bathrooms: 2
Primary bedroom
- Features: En Suite Bathroom, Walk-In Closet(s)
- Level: First
- Area: 165 Square Feet
- Dimensions: 11x15
Bedroom 2
- Features: Walk-In Closet(s)
- Level: First
- Area: 76.5 Square Feet
- Dimensions: 8.5x9
Dining room
- Features: Built-In Shelving
- Level: First
- Area: 94.5 Square Feet
- Dimensions: 9x10.5
Florida room
- Level: First
- Area: 115 Square Feet
- Dimensions: 10x11.5
Kitchen
- Features: Breakfast Bar, Pantry
- Level: First
- Area: 90 Square Feet
- Dimensions: 9x10
Living room
- Features: Ceiling Fan(s)
- Level: First
- Area: 132 Square Feet
- Dimensions: 11x12
Heating
- Central, Electric
Cooling
- Central Air
Appliances
- Included: Dryer, Electric Water Heater, Microwave, Range, Range Hood, Refrigerator, Washer
- Laundry: Other
Features
- Built-in Features, Ceiling Fan(s), High Ceilings, Thermostat, Vaulted Ceiling(s), Walk-In Closet(s)
- Flooring: Carpet, Vinyl
- Doors: Sliding Doors
- Windows: Blinds, Drapes, Window Treatments
- Basement: Crawl Space
- Has fireplace: No
- Furnished: Yes
Interior area
- Total structure area: 1,656
- Total interior livable area: 864 sqft
Property
Parking
- Total spaces: 2
- Parking features: Carport
- Carport spaces: 2
Features
- Levels: One
- Stories: 1
- Patio & porch: Covered, Patio
- Exterior features: Awning(s), Rain Gutters, Storage
Lot
- Size: 6,737 sqft
- Features: Cul-De-Sac, In County, Private, Street Dead-End
Details
- Parcel number: 1226210270009000100
- Zoning: RMH
- Special conditions: None
Construction
Type & style
- Home type: MobileManufactured
- Architectural style: Other
- Property subtype: Mobile Home
Materials
- Metal Siding
- Foundation: Crawlspace
- Roof: Metal
Condition
- New construction: No
- Year built: 1979
Utilities & green energy
- Sewer: Private Sewer
- Water: Private
- Utilities for property: Cable Available, Electricity Available, Water Connected
Community & neighborhood
Security
- Security features: Smoke Detector(s)
Community
- Community features: Association Recreation - Owned, Buyer Approval Required, Clubhouse, Deed Restrictions, Special Community Restrictions
Senior living
- Senior community: Yes
Location
- Region: Zephyrhills
- Subdivision: GEM ESTATES MOBILE HOME VILLAGE
HOA & financial
HOA
- Has HOA: Yes
- HOA fee: $25 monthly
- Amenities included: Clubhouse, Recreation Facilities, Shuffleboard Court
- Services included: Recreational Facilities, Water
- Association name: Sandy Mann
- Association phone: 207-751-3000
Other fees
- Pet fee: $0 monthly
Other financial information
- Total actual rent: 0
Other
Other facts
- Body type: Double Wide
- Listing terms: Cash,Conventional
- Ownership: Fee Simple
- Road surface type: Paved, Asphalt
Price history
| Date | Event | Price |
|---|---|---|
| 8/4/2025 | Sold | $115,000-3.4%$133/sqft |
Source: | ||
| 6/23/2025 | Pending sale | $119,000$138/sqft |
Source: | ||
| 4/22/2025 | Price change | $119,000-7.8%$138/sqft |
Source: | ||
| 1/3/2025 | Listed for sale | $129,000+168.8%$149/sqft |
Source: | ||
| 4/8/2011 | Sold | $48,000-4%$56/sqft |
Source: Public Record Report a problem | ||
Public tax history
| Year | Property taxes | Tax assessment |
|---|---|---|
| 2024 | $1,235 +9.4% | $73,709 +38.1% |
| 2023 | $1,129 +18% | $53,380 +10% |
| 2022 | $957 +6.4% | $48,530 +21% |
Find assessor info on the county website
Neighborhood: Zephyrhills North
Nearby schools
GreatSchools rating
- 3/10Woodland Elementary SchoolGrades: PK-5Distance: 1.3 mi
- 3/10Raymond B. Stewart Middle SchoolGrades: 6-8Distance: 1 mi
- 2/10Zephyrhills High SchoolGrades: 9-12Distance: 1.1 mi
Get a cash offer in 3 minutes
Find out how much your home could sell for in as little as 3 minutes with a no-obligation cash offer.
Estimated market value
$113,800
Get a cash offer in 3 minutes
Find out how much your home could sell for in as little as 3 minutes with a no-obligation cash offer.
Estimated market value
$113,800

