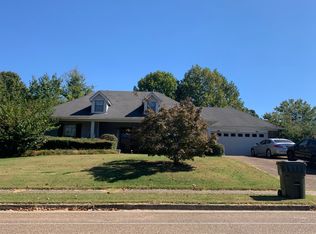Sold for $349,900 on 07/25/25
$349,900
3936 Altruria Rd, Bartlett, TN 38135
4beds
2,336sqft
Single Family Residence
Built in 1988
9,583.2 Square Feet Lot
$344,600 Zestimate®
$150/sqft
$2,296 Estimated rent
Home value
$344,600
$327,000 - $365,000
$2,296/mo
Zestimate® history
Loading...
Owner options
Explore your selling options
What's special
Don't miss this spacious and updated brick home in Bartlett that is less than 1 mile from Ellendale Elementary school. The floor-plan features vaulted ceilings in the living areas and the master bedroom downstairs. The centrally located kitchen is open to the great room, breakfast room and the dining room on the back side. Kitchen features taller upper cabinets for more storage space, beautiful granite counters with tile backsplash. There is a double sided gas fireplace between the formal living room and dining rooms. All carpeting was removed and replaced with engineered floors. The West facing home has lots of warm morning sunlight coming in the kitchen, breakfast and master suite across the rear of the home. Upstairs are three full bedrooms with a large central bath or two bedrooms and a bonus room. Fully fenced in backyard. The roof was replaced 3 years ago. Dimensions are close but not exact, Buyer to verify all dimensions.
Zillow last checked: 8 hours ago
Listing updated: July 30, 2025 at 06:43pm
Listed by:
Briscoe Ellett,
Weichert, REALTORS-BenchMark
Bought with:
Dorinda Crawford
BenchMark REALTORS, LLC
Source: MAAR,MLS#: 10197059
Facts & features
Interior
Bedrooms & bathrooms
- Bedrooms: 4
- Bathrooms: 3
- Full bathrooms: 2
- 1/2 bathrooms: 1
Primary bedroom
- Features: Walk-In Closet(s), Built-In Cabinets/Bkcases, Vaulted/Coffered Ceiling
- Level: First
- Area: 195
- Dimensions: 13 x 15
Bedroom 2
- Features: Shared Bath
- Level: Second
- Area: 372
- Dimensions: 12 x 31
Bedroom 3
- Features: Walk-In Closet(s), Shared Bath
- Level: Second
- Area: 132
- Dimensions: 11 x 12
Bedroom 4
- Features: Shared Bath
- Level: Second
- Area: 143
- Dimensions: 11 x 13
Primary bathroom
- Features: Double Vanity, Separate Shower, Tile Floor, Full Bath
Dining room
- Features: Separate Dining Room
- Area: 100
- Dimensions: 10 x 10
Kitchen
- Features: Updated/Renovated Kitchen, Breakfast Bar, Pantry
- Area: 130
- Dimensions: 10 x 13
Living room
- Features: Separate Living Room, Great Room
- Area: 156
- Dimensions: 12 x 13
Den
- Area: 238
- Dimensions: 14 x 17
Heating
- Central, Natural Gas, Ceiling
Cooling
- Central Air, Ceiling Fan(s), 220 Wiring
Appliances
- Included: Electric Water Heater, Vent Hood/Exhaust Fan, Range/Oven, Dishwasher, Microwave
- Laundry: Laundry Room
Features
- 1 or More BR Down, Primary Down, Vaulted/Coffered Primary, Split Bedroom Plan, Double Vanity Bath, Separate Tub & Shower, Half Bath Down, Sprayed Ceiling, High Ceilings, Vaulted/Coff/Tray Ceiling, Cable Wired, Walk-In Closet(s), Living Room, Dining Room, Den/Great Room, Kitchen, Primary Bedroom, 1 1/2 Bath, Laundry Room, 2nd Bedroom, 3rd Bedroom, 4th or More Bedrooms, 1 Bath
- Flooring: Tile, Vinyl
- Doors: Storm Door(s)
- Windows: Aluminum Frames, Double Pane Windows, Window Treatments
- Attic: Pull Down Stairs
- Number of fireplaces: 2
- Fireplace features: Masonry, Living Room, In Den/Great Room, Gas Starter, Gas Log
Interior area
- Total interior livable area: 2,336 sqft
Property
Parking
- Total spaces: 2
- Parking features: Driveway/Pad, Garage Door Opener, Garage Faces Front
- Has garage: Yes
- Covered spaces: 2
- Has uncovered spaces: Yes
Features
- Stories: 2
- Patio & porch: Covered Patio
- Exterior features: Sidewalks
- Pool features: None
- Has spa: Yes
- Spa features: Whirlpool(s)
- Fencing: Wood,Wood Fence
Lot
- Size: 9,583 sqft
- Dimensions: 76 x 125
- Features: Some Trees, Landscaped
Details
- Additional structures: Storage
- Parcel number: B0148C B00025
Construction
Type & style
- Home type: SingleFamily
- Architectural style: Traditional
- Property subtype: Single Family Residence
Materials
- Brick Veneer, Wood/Composition
- Foundation: Slab
- Roof: Composition Shingles
Condition
- New construction: No
- Year built: 1988
Utilities & green energy
- Sewer: Public Sewer
- Water: Public
- Utilities for property: Cable Available
Community & neighborhood
Security
- Security features: Security System, Smoke Detector(s)
Location
- Region: Bartlett
- Subdivision: Daybreak Section B
Price history
| Date | Event | Price |
|---|---|---|
| 7/25/2025 | Sold | $349,900$150/sqft |
Source: | ||
| 6/26/2025 | Pending sale | $349,900$150/sqft |
Source: | ||
| 5/19/2025 | Listed for sale | $349,900+140.5%$150/sqft |
Source: | ||
| 9/3/1996 | Sold | $145,500+5.8%$62/sqft |
Source: Public Record Report a problem | ||
| 10/14/1994 | Sold | $137,500$59/sqft |
Source: Public Record Report a problem | ||
Public tax history
| Year | Property taxes | Tax assessment |
|---|---|---|
| 2024 | $2,927 | $57,175 |
| 2023 | $2,927 | $57,175 |
| 2022 | -- | $57,175 |
Find assessor info on the county website
Neighborhood: Daybreak
Nearby schools
GreatSchools rating
- 7/10Ellendale Elementary SchoolGrades: K-5Distance: 0.8 mi
- 6/10Appling Middle SchoolGrades: 6-8Distance: 2.2 mi
- 8/10Bartlett High SchoolGrades: 9-12Distance: 2.3 mi

Get pre-qualified for a loan
At Zillow Home Loans, we can pre-qualify you in as little as 5 minutes with no impact to your credit score.An equal housing lender. NMLS #10287.
Sell for more on Zillow
Get a free Zillow Showcase℠ listing and you could sell for .
$344,600
2% more+ $6,892
With Zillow Showcase(estimated)
$351,492