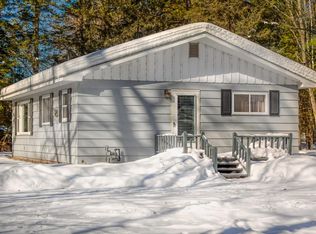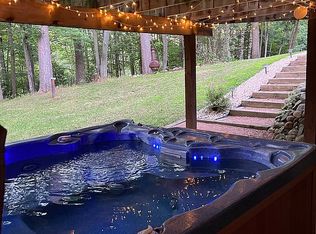EVERGREEN RD HOME - This 2BR/1BA home was recently remodeled and is move-in ready. Improvements include new siding on house and garage, fascia, soffit, vinyl plank flooring with silent foam underneath, knotty-pine paneling, trim, PEX tubing plumbing, upgraded electrical wiring, vents, ducts, washer/dryer hookups, painted basement, sump pump, drywall, windows, patio door, faucets, newer appliances, LED light fixtures, three-way switch with dimmer, binds, three new decks, water spigot, new tile, and landscaping. The home has full, unfinished basement with more remodeling potential. There is also a 1-car detached garage for vehicle storage. This would be a great primary or vacation home as well a business or investment property. The property is a 5-minute drive from downtown Eagle River and near the snowmobile trail and Catfish Lake of the Eagle River Chain of Lakes. See it today before it is gone!
This property is off market, which means it's not currently listed for sale or rent on Zillow. This may be different from what's available on other websites or public sources.

