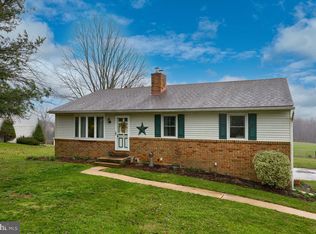Sold for $369,900
$369,900
3936 N Rohrbaugh Rd, Seven Valleys, PA 17360
4beds
2,603sqft
Single Family Residence
Built in 1978
0.55 Acres Lot
$375,100 Zestimate®
$142/sqft
$2,311 Estimated rent
Home value
$375,100
$356,000 - $394,000
$2,311/mo
Zestimate® history
Loading...
Owner options
Explore your selling options
What's special
Awesomely LARGE Rancher in a PRIME LOCATION is ready for you to call it HOME this Holiday Season!!! 4-5 Bedrooms 2 and a Half Baths Grace this newly renovated property in Spring Grove Area School District. The PERFECT combination of Comfort and Modern Updates, you will have absolutely EVERYTHING needed to Entertain all who enter :) Features such as all new LVP flooring, Custom Kitchen, 2 Fireplaces and Large Bedrooms are enough to check the boxes of many buyer types! Another MAJOR highlight is without question the large deck off the back of the home that overlooks not only the Desirable backyard this home boasts but also the breath taking views that come with it!!! This will NEVER get old as you Enjoy everything Home Ownership brings with this GEM!!! The Walkout Level Basement is not only LOADED with Finished Square Footage that it literally is like having one house on top of another!!! This kind of set up could be used in so many different ways depending on your family situation :) With homes like this not popping up everyday this one is sure to attract a lot of attention! Schedule your private tour today and see this one in person!!!
Zillow last checked: 8 hours ago
Listing updated: January 23, 2026 at 01:48am
Listed by:
Dylan Madsen 717-380-8169,
Coldwell Banker Realty
Bought with:
Amanda Lantz, RS201162L
Keller Williams Keystone Realty
Source: Bright MLS,MLS#: PAYK2094274
Facts & features
Interior
Bedrooms & bathrooms
- Bedrooms: 4
- Bathrooms: 3
- Full bathrooms: 2
- 1/2 bathrooms: 1
- Main level bathrooms: 2
- Main level bedrooms: 2
Basement
- Area: 1400
Heating
- Baseboard, Electric
Cooling
- Central Air, Electric
Appliances
- Included: Microwave, Dishwasher, Oven/Range - Electric, Refrigerator, Electric Water Heater
- Laundry: Lower Level
Features
- Flooring: Carpet, Laminate
- Basement: Finished,Walk-Out Access
- Number of fireplaces: 2
- Fireplace features: Wood Burning
Interior area
- Total structure area: 2,803
- Total interior livable area: 2,603 sqft
- Finished area above ground: 1,403
- Finished area below ground: 1,200
Property
Parking
- Total spaces: 2
- Parking features: Garage Faces Front, Attached
- Attached garage spaces: 2
Accessibility
- Accessibility features: None
Features
- Levels: One
- Stories: 1
- Pool features: None
- Has view: Yes
- View description: Pasture
Lot
- Size: 0.55 Acres
- Features: Rural
Details
- Additional structures: Above Grade, Below Grade
- Parcel number: 40000FH0018D000000
- Zoning: RESIDENTIAL
- Special conditions: Standard
Construction
Type & style
- Home type: SingleFamily
- Architectural style: Ranch/Rambler
- Property subtype: Single Family Residence
Materials
- Frame, Masonry
- Foundation: Block
- Roof: Architectural Shingle
Condition
- Excellent
- New construction: No
- Year built: 1978
- Major remodel year: 2025
Utilities & green energy
- Sewer: On Site Septic
- Water: Public
Community & neighborhood
Location
- Region: Seven Valleys
- Subdivision: Seven Valleys
- Municipality: NORTH CODORUS TWP
Other
Other facts
- Listing agreement: Exclusive Right To Sell
- Listing terms: Cash,Conventional,USDA Loan,VA Loan
- Ownership: Fee Simple
Price history
| Date | Event | Price |
|---|---|---|
| 1/23/2026 | Sold | $369,900$142/sqft |
Source: | ||
| 11/30/2025 | Pending sale | $369,900$142/sqft |
Source: | ||
| 11/28/2025 | Listed for sale | $369,900+37%$142/sqft |
Source: | ||
| 9/29/2025 | Sold | $270,000+8%$104/sqft |
Source: | ||
| 9/5/2025 | Pending sale | $249,900$96/sqft |
Source: | ||
Public tax history
| Year | Property taxes | Tax assessment |
|---|---|---|
| 2025 | $5,633 +1.1% | $167,980 |
| 2024 | $5,572 | $167,980 |
| 2023 | $5,572 +4.4% | $167,980 |
Find assessor info on the county website
Neighborhood: 17360
Nearby schools
GreatSchools rating
- 8/10New Salem El SchoolGrades: K-4Distance: 2.6 mi
- 4/10Spring Grove Area Middle SchoolGrades: 7-8Distance: 5.5 mi
- 6/10Spring Grove Area Senior High SchoolGrades: 9-12Distance: 6.1 mi
Schools provided by the listing agent
- Middle: Spring Grove Area Intrmd School
- High: Spring Grove Area
- District: Spring Grove Area
Source: Bright MLS. This data may not be complete. We recommend contacting the local school district to confirm school assignments for this home.
Get pre-qualified for a loan
At Zillow Home Loans, we can pre-qualify you in as little as 5 minutes with no impact to your credit score.An equal housing lender. NMLS #10287.
Sell with ease on Zillow
Get a Zillow Showcase℠ listing at no additional cost and you could sell for —faster.
$375,100
2% more+$7,502
With Zillow Showcase(estimated)$382,602
