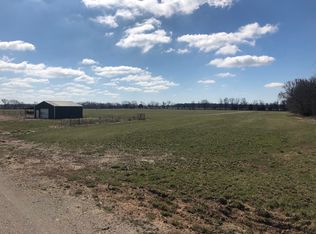Private 10 acres, All Usable Land! Fenced & cross fenced. Large, manufactured home with addon, side deck and front deck. Circle Driveway. Very nice trees and flowers. Remodeled kitchen with granite countertops and Alderwood. Master bedroom has a Jacuzzi tub, double sinks and walk-in closet. Property has 12x16 shed, well house and livestock & hay barn. Also, property has RV or mobile home hookup with septic and water. Very Nice - One of a Kind property!
This property is off market, which means it's not currently listed for sale or rent on Zillow. This may be different from what's available on other websites or public sources.
