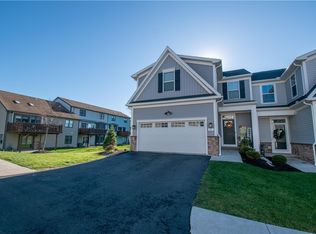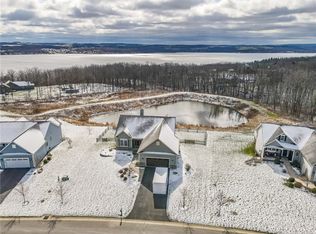Closed
$560,999
3936 Rileys Run, Canandaigua, NY 14424
3beds
2,371sqft
Single Family Residence
Built in 2014
0.51 Acres Lot
$575,200 Zestimate®
$237/sqft
$3,045 Estimated rent
Home value
$575,200
Estimated sales range
Not available
$3,045/mo
Zestimate® history
Loading...
Owner options
Explore your selling options
What's special
Beautiful and meticulously maintained single-story home with stunning features throughout. The living room boasts cathedral ceilings and large windows that flood the space with natural light. A spacious kitchen features a large island, granite countertops, and ample storage. The partially finished basement includes a full walkout. Enjoy views of Canandaigua Lake from the home and a charming pond in the backyard. Outdoor spaces include a deck off the main floor and a patio accessible from the lower level, perfect for relaxing and entertaining. Come see this incredible home today! Delayed Showings/Negotiation. Showings begin 05/13/25 at 10am. Offers to be submitted on 05/19/25 by noon and good until 8pm.
Zillow last checked: 8 hours ago
Listing updated: September 08, 2025 at 11:41am
Listed by:
William Arieno 585-750-6030,
Howard Hanna,
Dominic Arieno 585-261-3163,
Howard Hanna
Bought with:
Robert Piazza Palotto, 10311210084
High Falls Sotheby's International
Source: NYSAMLSs,MLS#: R1605558 Originating MLS: Rochester
Originating MLS: Rochester
Facts & features
Interior
Bedrooms & bathrooms
- Bedrooms: 3
- Bathrooms: 3
- Full bathrooms: 3
- Main level bathrooms: 2
- Main level bedrooms: 2
Heating
- Gas, Baseboard, Forced Air
Cooling
- Central Air
Appliances
- Included: Dryer, Dishwasher, Exhaust Fan, Disposal, Gas Oven, Gas Range, Gas Water Heater, Microwave, Refrigerator, Range Hood, Washer
- Laundry: Main Level
Features
- Breakfast Bar, Ceiling Fan(s), Cathedral Ceiling(s), Eat-in Kitchen, Guest Accommodations, Granite Counters, Great Room, Home Office, Kitchen Island, Kitchen/Family Room Combo, Pantry, Sliding Glass Door(s), Storage, Bedroom on Main Level, Main Level Primary, Primary Suite, Programmable Thermostat
- Flooring: Carpet, Hardwood, Varies
- Doors: Sliding Doors
- Basement: Egress Windows,Partially Finished,Walk-Out Access,Sump Pump
- Number of fireplaces: 1
Interior area
- Total structure area: 2,371
- Total interior livable area: 2,371 sqft
- Finished area below ground: 750
Property
Parking
- Total spaces: 2
- Parking features: Attached, Garage, Garage Door Opener
- Attached garage spaces: 2
Features
- Levels: One
- Stories: 1
- Patio & porch: Deck
- Exterior features: Blacktop Driveway, Deck
Lot
- Size: 0.51 Acres
- Dimensions: 94 x 200
- Features: Rectangular, Rectangular Lot, Residential Lot
Details
- Parcel number: 3224001120040001002137
- Special conditions: Standard
Construction
Type & style
- Home type: SingleFamily
- Architectural style: Ranch
- Property subtype: Single Family Residence
Materials
- Vinyl Siding, PEX Plumbing
- Foundation: Block
- Roof: Asphalt
Condition
- Resale
- Year built: 2014
Details
- Builder model: Morrell
Utilities & green energy
- Electric: Circuit Breakers
- Sewer: Connected
- Water: Connected, Public
- Utilities for property: Sewer Connected, Water Connected
Green energy
- Energy efficient items: Appliances
Community & neighborhood
Location
- Region: Canandaigua
- Subdivision: Lakewood Meadows
HOA & financial
HOA
- HOA fee: $330 annually
- Amenities included: Other, See Remarks
Other
Other facts
- Listing terms: Cash,Conventional,FHA,VA Loan
Price history
| Date | Event | Price |
|---|---|---|
| 6/23/2025 | Sold | $560,999+12.2%$237/sqft |
Source: | ||
| 5/21/2025 | Pending sale | $499,900$211/sqft |
Source: | ||
| 5/12/2025 | Listed for sale | $499,900+51%$211/sqft |
Source: | ||
| 3/9/2015 | Sold | $330,954$140/sqft |
Source: Public Record Report a problem | ||
Public tax history
| Year | Property taxes | Tax assessment |
|---|---|---|
| 2024 | -- | $390,000 |
| 2023 | -- | $390,000 +18.2% |
| 2022 | -- | $330,000 |
Find assessor info on the county website
Neighborhood: 14424
Nearby schools
GreatSchools rating
- 7/10Canandaigua Elementary SchoolGrades: PK-5Distance: 0.4 mi
- 6/10Canandaigua Middle SchoolGrades: 6-8Distance: 0.9 mi
- 7/10Canandaigua Academy And Middle SchoolGrades: 9-12Distance: 1.4 mi
Schools provided by the listing agent
- District: Canandaigua
Source: NYSAMLSs. This data may not be complete. We recommend contacting the local school district to confirm school assignments for this home.

