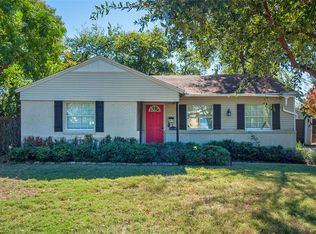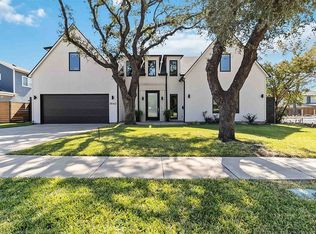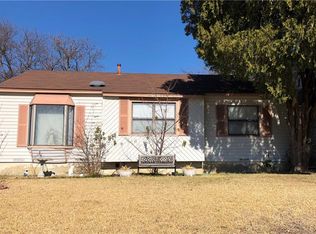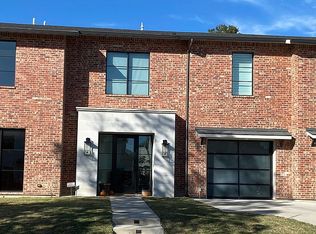Sold
Price Unknown
3936 Rochelle Dr, Dallas, TX 75220
4beds
4,663sqft
Single Family Residence
Built in 2025
7,405.2 Square Feet Lot
$1,730,200 Zestimate®
$--/sqft
$7,622 Estimated rent
Home value
$1,730,200
$1.57M - $1.89M
$7,622/mo
Zestimate® history
Loading...
Owner options
Explore your selling options
What's special
Nestled in the sought-after neighborhood of Midway Hollow, this stunning new construction home showcases exceptional craftsmanship, timeless design, and thoughtful details throughout. With 11-foot ceilings and expansive windows, natural light fills every space, enhancing the open, airy feel. The home features two luxurious primary suites, each with a spa-inspired ensuite bathroom and custom-designed closets, offering comfort and flexibility for multi-generational living or hosting guests. All bedrooms are complete with ensuite bathrooms and tailored closet systems, ensuring both privacy and organization. A private study with built-in cabinetry provides an ideal work-from-home environment, while a spacious bonus room upstairs offers versatility for a gym, second office, or media space. The chef’s kitchen is a masterpiece, centered around a large island with extensive beaded cabinetry, built-in custom features, and top-tier appliances including a built-in refrigerator, 48-inch gas range, and a Ruvati workstation sink. Uttermost and Visual Comfort lighting elevate the elegance, while the adjacent living area, anchored by a stone fireplace and flanked with built-in shelving, creates a warm and inviting gathering space. Outdoor living is equally impressive, with a fully equipped outdoor kitchen perfect for entertaining, surrounded by an 8-foot board-on-board stained fence for privacy.
Zillow last checked: 8 hours ago
Listing updated: October 01, 2025 at 08:55am
Listed by:
Kristen Scott 0672151 214-202-2660,
Allie Beth Allman & Assoc. 214-521-7355,
Kimberly Cocotos 0605624 214-682-5754,
Allie Beth Allman & Assoc.
Bought with:
Mason Colman
Coldwell Banker Apex, REALTORS
Source: NTREIS,MLS#: 21002520
Facts & features
Interior
Bedrooms & bathrooms
- Bedrooms: 4
- Bathrooms: 5
- Full bathrooms: 4
- 1/2 bathrooms: 1
Primary bedroom
- Features: Closet Cabinetry, Double Vanity, En Suite Bathroom, Separate Shower, Walk-In Closet(s)
- Level: First
- Dimensions: 15 x 20
Primary bedroom
- Features: Closet Cabinetry, En Suite Bathroom, Walk-In Closet(s)
- Level: Second
- Dimensions: 15 x 14
Bedroom
- Features: Ceiling Fan(s), En Suite Bathroom, Walk-In Closet(s)
- Level: Second
- Dimensions: 13 x 16
Bedroom
- Features: En Suite Bathroom, Walk-In Closet(s)
- Level: Second
- Dimensions: 14 x 14
Primary bathroom
- Features: Built-in Features, Double Vanity, En Suite Bathroom, Separate Shower
- Level: First
- Dimensions: 13 x 20
Bonus room
- Level: Second
- Dimensions: 9 x 11
Dining room
- Level: First
- Dimensions: 16 x 11
Other
- Features: En Suite Bathroom
- Level: Second
- Dimensions: 13 x 9
Other
- Features: En Suite Bathroom
- Level: Second
- Dimensions: 13 x 10
Other
- Features: En Suite Bathroom
- Level: Second
- Dimensions: 7 x 13
Half bath
- Features: Granite Counters
- Level: First
- Dimensions: 7 x 5
Kitchen
- Features: Breakfast Bar, Built-in Features, Eat-in Kitchen, Kitchen Island, Pantry, Walk-In Pantry
- Level: First
- Dimensions: 19 x 30
Laundry
- Features: Built-in Features, Utility Sink
- Level: Second
- Dimensions: 13 x 7
Living room
- Features: Built-in Features, Ceiling Fan(s), Fireplace
- Level: First
- Dimensions: 22 x 20
Loft
- Level: Second
- Dimensions: 26 x 22
Office
- Features: Built-in Features
- Level: First
- Dimensions: 13 x 11
Heating
- Natural Gas
Cooling
- Central Air, Ceiling Fan(s)
Appliances
- Included: Some Gas Appliances, Built-In Gas Range, Built-In Refrigerator, Dishwasher, Disposal, Gas Oven, Gas Range, Microwave, Plumbed For Gas, Vented Exhaust Fan
- Laundry: Laundry in Utility Room
Features
- Built-in Features, Decorative/Designer Lighting Fixtures, Eat-in Kitchen, High Speed Internet, Kitchen Island, Pantry, Cable TV, Natural Woodwork, Walk-In Closet(s)
- Flooring: Wood
- Has basement: No
- Number of fireplaces: 1
- Fireplace features: Family Room, Gas
Interior area
- Total interior livable area: 4,663 sqft
Property
Parking
- Total spaces: 2
- Parking features: Garage Faces Front, Garage
- Attached garage spaces: 2
Features
- Levels: Two
- Stories: 2
- Patio & porch: Patio, Covered
- Exterior features: Outdoor Grill, Rain Gutters
- Pool features: None
- Fencing: Wood
Lot
- Size: 7,405 sqft
- Features: Interior Lot, Landscaped, Few Trees
Details
- Parcel number: 00000526291000000
Construction
Type & style
- Home type: SingleFamily
- Architectural style: Contemporary/Modern,Detached
- Property subtype: Single Family Residence
Materials
- Brick, Rock, Stone
- Foundation: Slab
- Roof: Shingle
Condition
- Year built: 2025
Utilities & green energy
- Sewer: Public Sewer
- Water: Public
- Utilities for property: Sewer Available, Water Available, Cable Available
Community & neighborhood
Security
- Security features: Prewired
Location
- Region: Dallas
- Subdivision: Glenridge Estates
Other
Other facts
- Listing terms: Cash,Conventional
Price history
| Date | Event | Price |
|---|---|---|
| 9/30/2025 | Sold | -- |
Source: NTREIS #21002520 Report a problem | ||
| 9/21/2025 | Pending sale | $1,850,000$397/sqft |
Source: NTREIS #21002520 Report a problem | ||
| 9/15/2025 | Contingent | $1,850,000$397/sqft |
Source: NTREIS #21002520 Report a problem | ||
| 8/14/2025 | Listed for sale | $1,850,000+262.7%$397/sqft |
Source: NTREIS #21002520 Report a problem | ||
| 11/3/2022 | Listing removed | -- |
Source: Zillow Rental Manager Report a problem | ||
Public tax history
| Year | Property taxes | Tax assessment |
|---|---|---|
| 2025 | $18,547 +66% | $832,930 +66.6% |
| 2024 | $11,175 +35.3% | $500,000 +38.9% |
| 2023 | $8,261 +65.9% | $360,000 |
Find assessor info on the county website
Neighborhood: 75220
Nearby schools
GreatSchools rating
- 7/10Harry C Withers Elementary SchoolGrades: PK-5Distance: 2 mi
- 4/10Ewell D Walker Middle SchoolGrades: 6-8Distance: 3.8 mi
- 3/10W T White High SchoolGrades: 9-12Distance: 3.1 mi
Schools provided by the listing agent
- Elementary: Withers
- Middle: Walker
- High: White
- District: Dallas ISD
Source: NTREIS. This data may not be complete. We recommend contacting the local school district to confirm school assignments for this home.
Get a cash offer in 3 minutes
Find out how much your home could sell for in as little as 3 minutes with a no-obligation cash offer.
Estimated market value$1,730,200
Get a cash offer in 3 minutes
Find out how much your home could sell for in as little as 3 minutes with a no-obligation cash offer.
Estimated market value
$1,730,200



