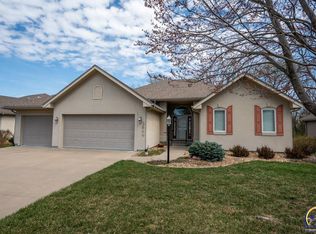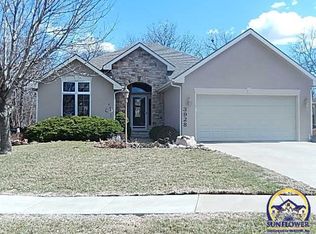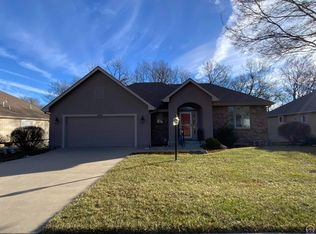Sold
Price Unknown
3936 SW Lincolnshire Rd, Topeka, KS 66610
3beds
3,053sqft
Single Family Residence, Residential
Built in 2000
0.32 Acres Lot
$383,800 Zestimate®
$--/sqft
$2,493 Estimated rent
Home value
$383,800
$326,000 - $449,000
$2,493/mo
Zestimate® history
Loading...
Owner options
Explore your selling options
What's special
Welcome to 3936 SW Lincolnshire Rd, a beautifully maintained, spacious ranch-style home in the Washburn Rural School District. Inside, you'll find a spacious living area with 10-foot ceilings and large windows that fill the space with natural light. Just off the living room is a dedicated dining area. The kitchen features St. Mary’s custom cabinets, stainless steel appliances, a center island with electric cooktop, walk-in pantry, and a breakfast nook overlooking the backyard. The spacious primary bedroom includes two walk-in closets and an en suite bathroom with double sinks, a soaking tub, and a walk-in shower. There is also a laundry room on the main floor providing everything you need on the main floor. Downstairs, the home features a large third bedroom with a walk-in closet, full bathroom, a spacious living area with almost 9 ft ceilings, and plenty of room to easily add a fourth bedroom. You'll also find an abundance of storage space in the basement. Outside, enjoy low-maintenance landscaping and a back deck that overlooks a scenic backyard that is perfect for relaxing or entertaining. This well-maintained ranch style home offers plenty of space, quality craftmanship, main floor living, and so much opportunity to make it your own. Schedule your showing today!
Zillow last checked: 8 hours ago
Listing updated: September 05, 2025 at 12:15pm
Listed by:
Hunter Anderson 785-431-9717,
Berkshire Hathaway First
Bought with:
Anthony Bunting, SP00232564
Countrywide Realty, Inc.
Source: Sunflower AOR,MLS#: 240489
Facts & features
Interior
Bedrooms & bathrooms
- Bedrooms: 3
- Bathrooms: 3
- Full bathrooms: 3
Primary bedroom
- Level: Main
- Area: 256
- Dimensions: 16x16
Bedroom 2
- Level: Main
- Area: 156
- Dimensions: 12x13
Bedroom 3
- Level: Basement
- Area: 210
- Dimensions: 14x15
Laundry
- Level: Main
Heating
- Natural Gas
Cooling
- Central Air
Appliances
- Laundry: Main Level, Separate Room
Features
- High Ceilings
- Flooring: Hardwood, Ceramic Tile, Carpet
- Basement: Concrete,Full,Partially Finished
- Number of fireplaces: 1
- Fireplace features: One, Gas
Interior area
- Total structure area: 3,053
- Total interior livable area: 3,053 sqft
- Finished area above ground: 1,988
- Finished area below ground: 1,065
Property
Parking
- Total spaces: 2
- Parking features: Attached
- Attached garage spaces: 2
Features
- Patio & porch: Deck
Lot
- Size: 0.32 Acres
- Features: Sidewalk
Details
- Parcel number: R57931
- Special conditions: Standard,Arm's Length
Construction
Type & style
- Home type: SingleFamily
- Architectural style: Ranch
- Property subtype: Single Family Residence, Residential
Materials
- Frame
- Roof: Composition
Condition
- Year built: 2000
Utilities & green energy
- Water: Public
Community & neighborhood
Location
- Region: Topeka
- Subdivision: South Branch
Price history
| Date | Event | Price |
|---|---|---|
| 9/5/2025 | Sold | -- |
Source: | ||
| 7/29/2025 | Pending sale | $397,900$130/sqft |
Source: | ||
| 7/22/2025 | Listed for sale | $397,900$130/sqft |
Source: | ||
Public tax history
| Year | Property taxes | Tax assessment |
|---|---|---|
| 2025 | -- | $42,009 +3% |
| 2024 | $6,431 +1.9% | $40,785 +2% |
| 2023 | $6,309 +5.7% | $39,986 +8% |
Find assessor info on the county website
Neighborhood: Shadywood
Nearby schools
GreatSchools rating
- 8/10Jay Shideler Elementary SchoolGrades: K-6Distance: 1.4 mi
- 6/10Washburn Rural Middle SchoolGrades: 7-8Distance: 2.7 mi
- 8/10Washburn Rural High SchoolGrades: 9-12Distance: 2.7 mi
Schools provided by the listing agent
- Elementary: Jay Shideler Elementary School/USD 437
- Middle: Washburn Rural Middle School/USD 437
- High: Washburn Rural High School/USD 437
Source: Sunflower AOR. This data may not be complete. We recommend contacting the local school district to confirm school assignments for this home.


