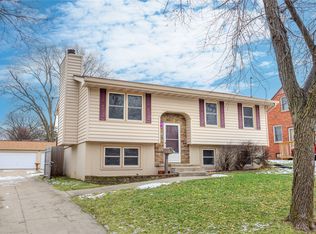Sold for $221,850 on 09/23/25
$221,850
3937 39th St, Des Moines, IA 50310
3beds
920sqft
Single Family Residence
Built in 1953
8,973.36 Square Feet Lot
$221,600 Zestimate®
$241/sqft
$1,669 Estimated rent
Home value
$221,600
$211,000 - $233,000
$1,669/mo
Zestimate® history
Loading...
Owner options
Explore your selling options
What's special
Warmth and character are what you will find in this Adorable brick ranch home. Enclosed porch makes a perfect sitting area or a drop zone for shoes/coats. Inside you will find hardwood floors in the entry that opens to the kitchen. Nice large kitchen with Legacy cabinets and MDC countertops, all appliances, tile backsplash. Formal dining room with hardwood floors. Nice spacious and bright living room with newer carpet. Full hall bath with built-ins and family bedroom with newer carpet & large closet. Primary bedroom with newer carpet and Closet with pocket doors.. The lower level has a finished family room with newer carpet that would be perfect for entertaining friends or family. An additional 3rd bedroom with egress window that could also be a primary bedroom that has a 3/4 bath and nice closet. Nice sized laundry room including washer/dryer and utility sink. Plenty of room to have extra seasonal clothing storage. Mechanical room with storage as well. 2 new sump pumps 2025. Poured new concrete on North side of the house. New Roof 2021. New Water Heater 2024. This home also features a 12 X 24 detached garage. Step outside to relax on the patio, overlooking a fully fenced-in backyard, perfect for pets, gardening or kids' playset. Don’t miss this wonderful opportunity—schedule your showing today!
Zillow last checked: 8 hours ago
Listing updated: September 25, 2025 at 06:16am
Listed by:
JULIA WATERMILLER 515-453-5862,
Iowa Realty Beaverdale
Bought with:
Schwab, Trent
Century 21 Signature
Source: DMMLS,MLS#: 722948 Originating MLS: Des Moines Area Association of REALTORS
Originating MLS: Des Moines Area Association of REALTORS
Facts & features
Interior
Bedrooms & bathrooms
- Bedrooms: 3
- Bathrooms: 2
- Full bathrooms: 1
- 3/4 bathrooms: 1
- Main level bedrooms: 2
Heating
- Forced Air, Gas, Natural Gas
Cooling
- Central Air
Appliances
- Included: Dryer, Dishwasher, Microwave, Refrigerator, Stove, Washer
Features
- Separate/Formal Dining Room
- Flooring: Carpet, Hardwood
- Basement: Egress Windows,Partially Finished
Interior area
- Total structure area: 920
- Total interior livable area: 920 sqft
- Finished area below ground: 550
Property
Parking
- Total spaces: 1
- Parking features: Detached, Garage, One Car Garage
- Garage spaces: 1
Features
- Levels: One
- Stories: 1
- Exterior features: Fully Fenced
- Fencing: Chain Link,Full
Lot
- Size: 8,973 sqft
- Dimensions: 64 x 140
- Features: Rectangular Lot
Details
- Parcel number: 10012719000000
- Zoning: res
Construction
Type & style
- Home type: SingleFamily
- Architectural style: Ranch
- Property subtype: Single Family Residence
Materials
- Brick
- Foundation: Block
- Roof: Asphalt,Shingle
Condition
- Year built: 1953
Utilities & green energy
- Sewer: Public Sewer
- Water: Public
Community & neighborhood
Security
- Security features: Smoke Detector(s)
Location
- Region: Des Moines
Other
Other facts
- Listing terms: Cash,Conventional,FHA,VA Loan
- Road surface type: Concrete
Price history
| Date | Event | Price |
|---|---|---|
| 9/23/2025 | Sold | $221,850-5.6%$241/sqft |
Source: | ||
| 8/26/2025 | Pending sale | $234,900$255/sqft |
Source: | ||
| 8/11/2025 | Price change | $234,900-2.1%$255/sqft |
Source: | ||
| 7/24/2025 | Listed for sale | $239,9000%$261/sqft |
Source: | ||
| 7/16/2025 | Listing removed | $240,000$261/sqft |
Source: My State MLS #11507994 Report a problem | ||
Public tax history
| Year | Property taxes | Tax assessment |
|---|---|---|
| 2024 | $3,426 -7.4% | $184,600 |
| 2023 | $3,700 +0.8% | $184,600 +11.3% |
| 2022 | $3,670 -1.7% | $165,900 |
Find assessor info on the county website
Neighborhood: Lower Beaver
Nearby schools
GreatSchools rating
- 4/10Samuelson Elementary SchoolGrades: K-5Distance: 0.6 mi
- 3/10Meredith Middle SchoolGrades: 6-8Distance: 0.8 mi
- 2/10Hoover High SchoolGrades: 9-12Distance: 0.8 mi
Schools provided by the listing agent
- District: Des Moines Independent
Source: DMMLS. This data may not be complete. We recommend contacting the local school district to confirm school assignments for this home.

Get pre-qualified for a loan
At Zillow Home Loans, we can pre-qualify you in as little as 5 minutes with no impact to your credit score.An equal housing lender. NMLS #10287.
Sell for more on Zillow
Get a free Zillow Showcase℠ listing and you could sell for .
$221,600
2% more+ $4,432
With Zillow Showcase(estimated)
$226,032