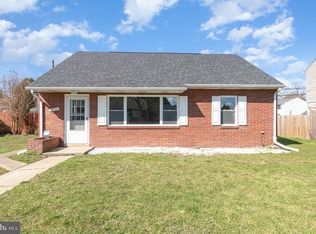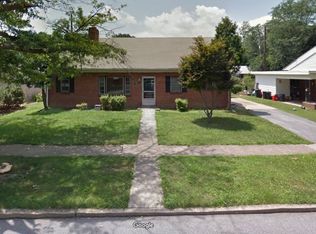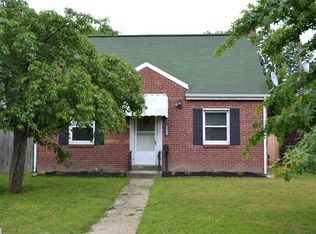Welcome Home to this charming, well-built, 2.5 story home ideally situated in Susquehanna township. Home features 3-bedrooms, efficient gas heat, central air, 200-amp service, and hardwood floors. The living room and formal dining room are both spacious and bright, and there is a breakfast bar that opens into the kitchen. Step out onto the cozy breezeway, then onto your private fenced-in back yard that's just perfect for summer cookouts. Upstairs you'll find three bedrooms, all with hardwood floors. Walk up to a partially finished bonus room that has tons of potential with its skylight, built-ins, and a storage closet. The lower level rec room has a bar and a laundry room. Such a convenient location in a neighborhood you are sure to love. Seller is offering 1-year Home Warranty.
This property is off market, which means it's not currently listed for sale or rent on Zillow. This may be different from what's available on other websites or public sources.



