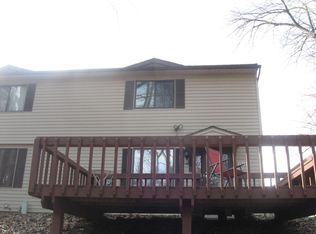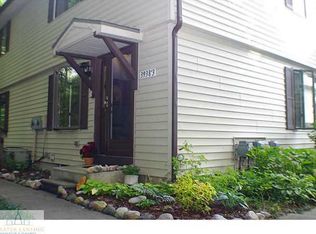Sold for $94,900
$94,900
3938 Hunters Ridge Dr APT 1, Lansing, MI 48911
2beds
1,291sqft
Condominium
Built in 1974
-- sqft lot
$95,800 Zestimate®
$74/sqft
$1,276 Estimated rent
Home value
$95,800
$74,000 - $125,000
$1,276/mo
Zestimate® history
Loading...
Owner options
Explore your selling options
What's special
This well-maintained 2-bedroom, 2-bathroom end-unit condo offers the perfect blend of comfort, convenience, and location. The open-concept layout is filled with natural light from updated windows and features a stylish kitchen with stainless steel appliances. Enjoy the added convenience of a 1-car garage and the privacy of backing up to scenic parks with miles of trails. With spacious living areas, a partially finished basement, and two full bathrooms, this home is ideal for anyone looking for low-maintenance living in a peaceful setting.
Zillow last checked: 8 hours ago
Listing updated: October 31, 2025 at 10:30am
Listed by:
David Hall 517-712-8329,
Achieve Real Estate LLC
Bought with:
Kathryn C Gandolfo, 6501431105
RE/MAX Real Estate Professionals
Source: Greater Lansing AOR,MLS#: 291179
Facts & features
Interior
Bedrooms & bathrooms
- Bedrooms: 2
- Bathrooms: 2
- Full bathrooms: 2
Primary bedroom
- Level: First
- Area: 134.42 Square Feet
- Dimensions: 12.11 x 11.1
Bedroom 2
- Level: First
- Area: 102.01 Square Feet
- Dimensions: 10.1 x 10.1
Dining room
- Description: Combo with LR
- Level: First
- Area: 312.48 Square Feet
- Dimensions: 21.7 x 14.4
Kitchen
- Level: First
- Area: 81.99 Square Feet
- Dimensions: 9 x 9.11
Living room
- Level: First
- Area: 312.48 Square Feet
- Dimensions: 21.7 x 14.4
Office
- Level: Basement
- Area: 155.69 Square Feet
- Dimensions: 15.4 x 10.11
Other
- Description: rec room
- Level: Basement
- Area: 417.12 Square Feet
- Dimensions: 31.6 x 13.2
Heating
- Forced Air, Natural Gas
Cooling
- Central Air
Appliances
- Included: Disposal, Stainless Steel Appliance(s), Water Heater, Washer, Refrigerator, Range, Electric Oven, Dryer, Dishwasher
- Laundry: In Basement
Features
- Basement: Full,Partially Finished
- Has fireplace: No
Interior area
- Total structure area: 1,722
- Total interior livable area: 1,291 sqft
- Finished area above ground: 861
- Finished area below ground: 430
Property
Parking
- Total spaces: 1
- Parking features: Asphalt, Attached
- Attached garage spaces: 1
Features
- Levels: One
- Stories: 1
Details
- Foundation area: 861
- Parcel number: 2323504025478047
- Zoning description: Zoning
Construction
Type & style
- Home type: Condo
- Property subtype: Condominium
Materials
- Vinyl Siding
Condition
- Year built: 1974
Utilities & green energy
- Sewer: Public Sewer
- Water: Public
Community & neighborhood
Location
- Region: Lansing
- Subdivision: None
HOA & financial
HOA
- Has HOA: Yes
- HOA fee: $281 monthly
- Association name: Acacia Property Management Company
Other
Other facts
- Listing terms: Cash,Conventional,FHA,MSHDA
Price history
| Date | Event | Price |
|---|---|---|
| 10/27/2025 | Sold | $94,900$74/sqft |
Source: | ||
| 9/25/2025 | Contingent | $94,900$74/sqft |
Source: | ||
| 9/25/2025 | Pending sale | $94,900$74/sqft |
Source: | ||
| 9/11/2025 | Listed for sale | $94,900+137.3%$74/sqft |
Source: | ||
| 9/4/2019 | Sold | $40,000-19.8%$31/sqft |
Source: | ||
Public tax history
| Year | Property taxes | Tax assessment |
|---|---|---|
| 2024 | -- | $32,400 +18.2% |
| 2021 | $3,086 +113.6% | $27,400 +9.2% |
| 2020 | $1,445 | $25,100 +5.9% |
Find assessor info on the county website
Neighborhood: Lansing-Eaton
Nearby schools
GreatSchools rating
- 3/10Mt. Hope SchoolGrades: 4-7Distance: 0.3 mi
- 4/10J.W. Sexton High SchoolGrades: 7-12Distance: 2.7 mi
- 2/10Forrest G. Averill SchoolGrades: PK-3Distance: 0.4 mi
Schools provided by the listing agent
- High: Lansing
Source: Greater Lansing AOR. This data may not be complete. We recommend contacting the local school district to confirm school assignments for this home.
Get pre-qualified for a loan
At Zillow Home Loans, we can pre-qualify you in as little as 5 minutes with no impact to your credit score.An equal housing lender. NMLS #10287.
Sell for more on Zillow
Get a Zillow Showcase℠ listing at no additional cost and you could sell for .
$95,800
2% more+$1,916
With Zillow Showcase(estimated)$97,716

