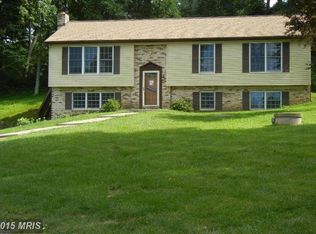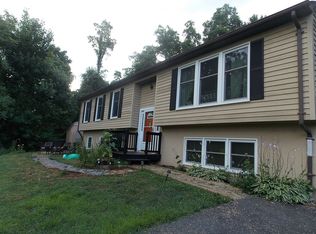Sold for $840,000
$840,000
3938 Remount Rd, Front Royal, VA 22630
5beds
6,288sqft
Single Family Residence
Built in 2003
4.75 Acres Lot
$839,900 Zestimate®
$134/sqft
$4,877 Estimated rent
Home value
$839,900
$773,000 - $915,000
$4,877/mo
Zestimate® history
Loading...
Owner options
Explore your selling options
What's special
3938 Remount Rd | Front Royal, VA Welcome to this expansive Cape Cod retreat set on 4.75 private acres in the heart of Warren County. With 5 bedrooms, 4.5 baths, and over 4,000 sq. ft. of living space, this home offers the perfect blend of comfort, functionality, and entertainment. Step inside to find a main level designed for everyday living and hosting—featuring a bright kitchen, dining room, office, and living room, along with three bedrooms and 2.5 baths for convenience. A sunroom just off the main living area is the perfect spot to soak in year-round views. Upstairs, discover two spacious bedrooms, a loft, and a full bath—ideal for family or guests. The fully finished basement adds even more versatility, offering a bedroom, full bath, and bonus spaces for recreation or multigenerational living. Car lovers and hobbyists will appreciate the three-car side-load garage plus an additional single garage for storage. Outside, the acreage gives you room to roam, while the swim spa provides a touch of luxury and relaxation. Whether you’re gathering in the sunroom, entertaining in the expansive living spaces, or unwinding in your private outdoor oasis, this property truly has it all. Ask about the 4 bedroom perked one acre that can be easily subdivided for the new buyers. 📍 Minutes from Front Royal amenities and Shenandoah attractions, yet tucked away for peace and privacy.
Zillow last checked: 8 hours ago
Listing updated: February 18, 2026 at 01:40am
Listed by:
Christine Binnix 540-683-0309,
Samson Properties
Bought with:
Abby Walters, 0225090305
Preslee Real Estate
Source: Bright MLS,MLS#: VAWR2012432
Facts & features
Interior
Bedrooms & bathrooms
- Bedrooms: 5
- Bathrooms: 5
- Full bathrooms: 3
- 1/2 bathrooms: 2
- Main level bathrooms: 3
- Main level bedrooms: 3
Primary bedroom
- Level: Main
Bedroom 1
- Level: Upper
Bedroom 2
- Level: Upper
Bedroom 2
- Level: Main
Bedroom 3
- Level: Main
Primary bathroom
- Level: Main
Bathroom 1
- Level: Upper
Bathroom 2
- Level: Main
Bonus room
- Level: Lower
Breakfast room
- Level: Main
Dining room
- Level: Main
Half bath
- Level: Main
Half bath
- Level: Lower
Laundry
- Level: Main
Living room
- Level: Main
Loft
- Level: Upper
Office
- Level: Main
Other
- Level: Lower
Recreation room
- Level: Lower
Other
- Level: Main
Heating
- Heat Pump, Programmable Thermostat, Zoned, Electric, Propane
Cooling
- Central Air, Multi Units, Programmable Thermostat, Electric
Appliances
- Included: Microwave, Cooktop, Dishwasher, Dryer, Exhaust Fan, Oven/Range - Electric, Refrigerator, Stainless Steel Appliance(s), Washer, Water Conditioner - Owned, Water Heater, Water Treat System
- Laundry: Main Level, Laundry Room
Features
- Bar, Bathroom - Stall Shower, Breakfast Area, Built-in Features, Ceiling Fan(s), Chair Railings, Combination Kitchen/Living, Crown Molding, Dining Area, Entry Level Bedroom, Family Room Off Kitchen, Open Floorplan, Formal/Separate Dining Room, Kitchen - Gourmet, Kitchen - Table Space, Primary Bath(s), Recessed Lighting, Upgraded Countertops, Walk-In Closet(s), 9'+ Ceilings, Tray Ceiling(s)
- Flooring: Carpet, Ceramic Tile, Hardwood, Laminate, Wood
- Windows: Double Pane Windows
- Basement: Connecting Stairway,Partial,Full,Finished,Garage Access,Heated,Improved,Interior Entry,Exterior Entry,Concrete
- Number of fireplaces: 2
- Fireplace features: Glass Doors, Gas/Propane, Mantel(s)
Interior area
- Total structure area: 6,288
- Total interior livable area: 6,288 sqft
- Finished area above ground: 4,272
- Finished area below ground: 2,016
Property
Parking
- Total spaces: 4
- Parking features: Basement, Garage Faces Side, Garage Door Opener, Inside Entrance, Oversized, Attached, Driveway
- Attached garage spaces: 4
- Has uncovered spaces: Yes
Accessibility
- Accessibility features: Accessible Doors, Accessible Hallway(s), Entry Slope <1', Accessible Entrance, Accessible Approach with Ramp
Features
- Levels: Three
- Stories: 3
- Patio & porch: Deck, Patio, Porch, Enclosed
- Exterior features: Extensive Hardscape, Lighting, Flood Lights, Rain Gutters
- Has private pool: Yes
- Pool features: Lap, Private
- Has spa: Yes
- Spa features: Bath, Heated, Private, Hot Tub
- Fencing: Split Rail
- Has view: Yes
- View description: Panoramic, Mountain(s), Trees/Woods
- Waterfront features: Lake
- Body of water: Lake Front Royal
Lot
- Size: 4.75 Acres
- Features: Near National Park
Details
- Additional structures: Above Grade, Below Grade
- Additional parcels included: 1 Acre lot has been perked for a four bedroom and surveyed. Seller can subdivide lot if buyer needs.
- Parcel number: 39CC1A
- Zoning: R
- Special conditions: Standard
Construction
Type & style
- Home type: SingleFamily
- Architectural style: Cape Cod
- Property subtype: Single Family Residence
Materials
- Vinyl Siding
- Foundation: Concrete Perimeter
- Roof: Composition,Architectural Shingle
Condition
- Excellent
- New construction: No
- Year built: 2003
Utilities & green energy
- Electric: 200+ Amp Service
- Sewer: On Site Septic, Private Septic Tank
- Water: Well
- Utilities for property: Cable
Community & neighborhood
Security
- Security features: Security System, Smoke Detector(s)
Location
- Region: Front Royal
- Subdivision: Lake Front Royal
Other
Other facts
- Listing agreement: Exclusive Right To Sell
- Listing terms: Cash,Conventional,FHA,VA Loan
- Ownership: Fee Simple
- Road surface type: Paved
Price history
| Date | Event | Price |
|---|---|---|
| 2/17/2026 | Sold | $840,000-3.4%$134/sqft |
Source: | ||
| 1/18/2026 | Contingent | $870,000$138/sqft |
Source: | ||
| 10/23/2025 | Price change | $870,000-1.7%$138/sqft |
Source: | ||
| 9/26/2025 | Listed for sale | $885,000-1.7%$141/sqft |
Source: | ||
| 9/20/2025 | Listing removed | $900,000$143/sqft |
Source: | ||
Public tax history
| Year | Property taxes | Tax assessment |
|---|---|---|
| 2024 | $3,826 +8.2% | $721,800 |
| 2023 | $3,537 -3.5% | $721,800 +29% |
| 2022 | $3,665 | $559,600 |
Find assessor info on the county website
Neighborhood: 22630
Nearby schools
GreatSchools rating
- 5/10Ressie Jeffries Elementary SchoolGrades: PK-5Distance: 3.8 mi
- 4/10New Warren County Middle SchoolGrades: 6-8Distance: 3.9 mi
- 6/10Warren County High SchoolGrades: 9-12Distance: 3.6 mi
Schools provided by the listing agent
- Middle: Warren County
- High: Warren County
- District: Warren County Public Schools
Source: Bright MLS. This data may not be complete. We recommend contacting the local school district to confirm school assignments for this home.
Get pre-qualified for a loan
At Zillow Home Loans, we can pre-qualify you in as little as 5 minutes with no impact to your credit score.An equal housing lender. NMLS #10287.

