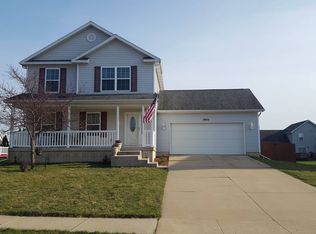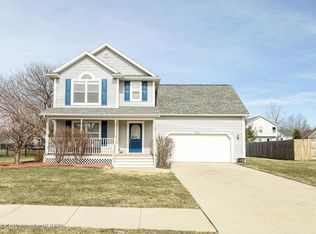Sold for $285,000
$285,000
3939 Calypso Rd, Holt, MI 48842
4beds
1,668sqft
Single Family Residence
Built in 2005
10,454.4 Square Feet Lot
$289,700 Zestimate®
$171/sqft
$2,184 Estimated rent
Home value
$289,700
$264,000 - $319,000
$2,184/mo
Zestimate® history
Loading...
Owner options
Explore your selling options
What's special
OPEN HOUSE SATURDAY JULY 26 FROM NOON -1:00 JOIN US! Phenomenal 4 bedroom, 3 bathroom home in the desirable Aspen Woods Subdivision! New furnace and AC in 2025! Roof replaced in 2021. Entry sidewalk and steps just replaced! The spacious kitchen in your new home features plenty of cabinets and hardwood flooring. Newer refrigerator and microwave! (2023) The kitchen and dining area is open to the light filled living room. A generous sized half bath completes this level. The primary ensuite enjoys a double vanity and walk in closet. The second level also includes 3 additional bedrooms OR 2 more bedrooms and an office. There is an egress window in the basement that is waiting for your finishing touches. It is also plumbed for a bathroom in the lower level. Entertaining and summer barbeques will be enjoyed on the large composite deck that sits in the huge fenced back yard with plenty of space for a garden.
Don't wait! Call for your personal showing today!
Zillow last checked: 8 hours ago
Listing updated: September 02, 2025 at 07:03am
Listed by:
Deanna Powers 517-230-4697,
Five Star Real Estate - Lansing
Bought with:
Chad Dutcher, 6506041503
RE/MAX Real Estate Professionals
Source: Greater Lansing AOR,MLS#: 289768
Facts & features
Interior
Bedrooms & bathrooms
- Bedrooms: 4
- Bathrooms: 3
- Full bathrooms: 2
- 1/2 bathrooms: 1
Primary bedroom
- Level: Second
- Area: 172.2 Square Feet
- Dimensions: 14 x 12.3
Bedroom 2
- Level: Second
- Area: 110 Square Feet
- Dimensions: 11 x 10
Bedroom 3
- Level: Second
- Area: 81 Square Feet
- Dimensions: 9 x 9
Bedroom 4
- Level: Second
- Area: 150 Square Feet
- Dimensions: 15 x 10
Dining room
- Level: First
- Area: 168 Square Feet
- Dimensions: 14 x 12
Kitchen
- Level: First
- Area: 168 Square Feet
- Dimensions: 14 x 12
Living room
- Level: First
- Area: 195 Square Feet
- Dimensions: 15 x 13
Heating
- Forced Air, Natural Gas
Cooling
- Central Air
Appliances
- Included: Disposal, Electric Range, ENERGY STAR Qualified Refrigerator, Microwave, Water Heater, Washer, Dryer, Dishwasher
- Laundry: In Basement
Features
- Double Vanity, Eat-in Kitchen, Entrance Foyer, Open Floorplan, Pantry, Walk-In Closet(s)
- Flooring: Carpet, Ceramic Tile, Hardwood
- Basement: Bath/Stubbed,Full
- Has fireplace: No
- Fireplace features: None
Interior area
- Total structure area: 2,338
- Total interior livable area: 1,668 sqft
- Finished area above ground: 1,668
- Finished area below ground: 0
Property
Parking
- Total spaces: 2
- Parking features: Attached, Driveway, Garage Faces Front
- Attached garage spaces: 2
- Has uncovered spaces: Yes
Features
- Levels: Two
- Stories: 2
- Entry location: Front Door
- Patio & porch: Front Porch, Porch
- Exterior features: Rain Gutters
- Fencing: Back Yard,Wood
- Has view: Yes
- View description: Neighborhood
Lot
- Size: 10,454 sqft
- Dimensions: 80.00 x 128.00
- Features: Back Yard, Front Yard, Landscaped, Native Plants, Rectangular Lot
Details
- Foundation area: 672
- Parcel number: 33250513301052
- Zoning description: Zoning
Construction
Type & style
- Home type: SingleFamily
- Architectural style: Traditional
- Property subtype: Single Family Residence
Materials
- Vinyl Siding
- Roof: Shingle
Condition
- Year built: 2005
Utilities & green energy
- Sewer: Public Sewer
- Water: Public
- Utilities for property: Water Connected, Sewer Connected, Natural Gas Connected, Electricity Connected
Community & neighborhood
Security
- Security features: Smoke Detector(s)
Location
- Region: Holt
- Subdivision: Aspen Wood
Other
Other facts
- Listing terms: VA Loan,Cash,Conventional,FHA,MSHDA
- Road surface type: Paved
Price history
| Date | Event | Price |
|---|---|---|
| 8/29/2025 | Sold | $285,000-1.7%$171/sqft |
Source: | ||
| 8/23/2025 | Pending sale | $290,000$174/sqft |
Source: | ||
| 7/30/2025 | Contingent | $290,000$174/sqft |
Source: | ||
| 7/17/2025 | Listed for sale | $290,000+56.8%$174/sqft |
Source: | ||
| 4/27/2005 | Sold | $184,900+368.1%$111/sqft |
Source: Public Record Report a problem | ||
Public tax history
| Year | Property taxes | Tax assessment |
|---|---|---|
| 2024 | $4,558 | $121,300 +11.3% |
| 2023 | -- | $109,000 +8.1% |
| 2022 | -- | $100,800 +5% |
Find assessor info on the county website
Neighborhood: 48842
Nearby schools
GreatSchools rating
- 2/10Hope Middle SchoolGrades: 5-6Distance: 0.7 mi
- 3/10Holt Junior High SchoolGrades: 7-8Distance: 1.4 mi
- 8/10Holt Senior High SchoolGrades: 9-12Distance: 4 mi
Schools provided by the listing agent
- High: Holt/Dimondale
Source: Greater Lansing AOR. This data may not be complete. We recommend contacting the local school district to confirm school assignments for this home.

Get pre-qualified for a loan
At Zillow Home Loans, we can pre-qualify you in as little as 5 minutes with no impact to your credit score.An equal housing lender. NMLS #10287.

