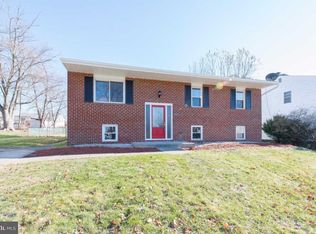Sold for $425,000
$425,000
3939 Nemo Rd, Randallstown, MD 21133
4beds
2,220sqft
Single Family Residence
Built in 1971
10,010 Square Feet Lot
$426,200 Zestimate®
$191/sqft
$3,004 Estimated rent
Home value
$426,200
$392,000 - $465,000
$3,004/mo
Zestimate® history
Loading...
Owner options
Explore your selling options
What's special
*Welcome Home! Come and see this beautiful home in the Randallstown area. Bordering Pikesville and Owings Mills areas with easy access to major roads like Liberty and Reisterstown Rd as well as close proximity to 695, 795,I-83,I-70 and I-95. Take a short ride to the Park and Ride for downtown commuters. Plenty of schools and stores nearby. Parks and trails are just a short distance away. This home has 4 bedrooms and 3 full bathrooms, updated kitchen and appliances with a wet bar in the open and spacious basement. Newer Samsung Washer and Dryer. Although the home is SOLD AS-IS it has been maintained and in good condition.
Zillow last checked: 8 hours ago
Listing updated: August 08, 2025 at 05:04pm
Listed by:
Stacie Perkins 443-894-1893,
Berkshire Hathaway HomeServices PenFed Realty
Bought with:
Gary Askins, 0100519
Long & Foster Real Estate, Inc.
Source: Bright MLS,MLS#: MDBC2128186
Facts & features
Interior
Bedrooms & bathrooms
- Bedrooms: 4
- Bathrooms: 3
- Full bathrooms: 3
- Main level bathrooms: 2
- Main level bedrooms: 3
Basement
- Area: 900
Heating
- Forced Air, Natural Gas
Cooling
- Central Air, Natural Gas
Appliances
- Included: Dishwasher, Dryer, Exhaust Fan, Microwave, Refrigerator, Cooktop, Washer, Gas Water Heater
- Laundry: In Basement, Dryer In Unit, Washer In Unit
Features
- Breakfast Area, Combination Dining/Living, Combination Kitchen/Dining, Dining Area, Eat-in Kitchen, Kitchen Island, Primary Bath(s), Recessed Lighting, Bar, Ceiling Fan(s), Dry Wall
- Doors: Storm Door(s)
- Windows: Screens, Storm Window(s)
- Basement: Full
- Has fireplace: No
Interior area
- Total structure area: 2,220
- Total interior livable area: 2,220 sqft
- Finished area above ground: 1,320
- Finished area below ground: 900
Property
Parking
- Total spaces: 2
- Parking features: Concrete, Driveway, On Street
- Uncovered spaces: 2
Accessibility
- Accessibility features: None
Features
- Levels: Split Foyer,Two
- Stories: 2
- Patio & porch: Deck, Porch
- Exterior features: Lighting
- Pool features: None
Lot
- Size: 10,010 sqft
- Dimensions: 1.00 x
Details
- Additional structures: Above Grade, Below Grade
- Parcel number: 04021600002615
- Zoning: R
- Special conditions: Standard
Construction
Type & style
- Home type: SingleFamily
- Property subtype: Single Family Residence
Materials
- Brick, Combination, Vinyl Siding
- Foundation: Brick/Mortar
- Roof: Shingle
Condition
- Very Good
- New construction: No
- Year built: 1971
Utilities & green energy
- Sewer: Public Sewer
- Water: Public
- Utilities for property: Above Ground, Cable Available, Sewer Available, Water Available
Community & neighborhood
Location
- Region: Randallstown
- Subdivision: Imperial Gardens
Other
Other facts
- Listing agreement: Exclusive Right To Sell
- Listing terms: Cash,Conventional,VA Loan
- Ownership: Fee Simple
Price history
| Date | Event | Price |
|---|---|---|
| 8/8/2025 | Sold | $425,000$191/sqft |
Source: | ||
| 8/4/2025 | Pending sale | $425,000$191/sqft |
Source: | ||
| 7/11/2025 | Listed for sale | $425,000+18.1%$191/sqft |
Source: | ||
| 4/3/2023 | Sold | $360,000+4.3%$162/sqft |
Source: | ||
| 3/16/2023 | Pending sale | $345,000$155/sqft |
Source: | ||
Public tax history
| Year | Property taxes | Tax assessment |
|---|---|---|
| 2025 | $5,086 +26.7% | $352,500 +6.4% |
| 2024 | $4,015 +6.3% | $331,300 +6.3% |
| 2023 | $3,778 +6.7% | $311,733 -5.9% |
Find assessor info on the county website
Neighborhood: 21133
Nearby schools
GreatSchools rating
- 6/10Winand Elementary SchoolGrades: PK-5Distance: 1.2 mi
- 3/10Northwest Academy of Health SciencesGrades: 6-8Distance: 1.7 mi
- 3/10Randallstown High SchoolGrades: 9-12Distance: 0.8 mi
Schools provided by the listing agent
- District: Baltimore County Public Schools
Source: Bright MLS. This data may not be complete. We recommend contacting the local school district to confirm school assignments for this home.
Get a cash offer in 3 minutes
Find out how much your home could sell for in as little as 3 minutes with a no-obligation cash offer.
Estimated market value$426,200
Get a cash offer in 3 minutes
Find out how much your home could sell for in as little as 3 minutes with a no-obligation cash offer.
Estimated market value
$426,200
