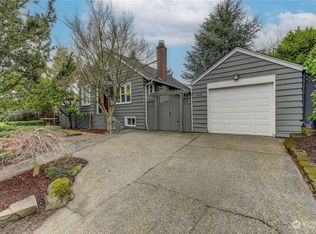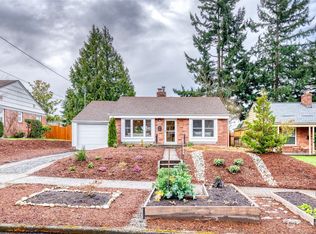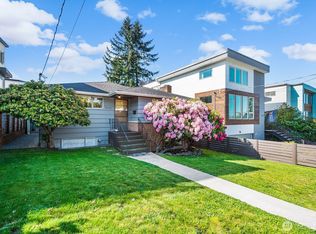Sold
Listed by:
Jonn McYnturff,
John L Scott Westwood,
Elizabeth A. Britt,
John L Scott Westwood
Bought with: Berkshire Hathaway HS NW
$1,175,000
3939 SW Rose Street, Seattle, WA 98136
3beds
3,200sqft
Single Family Residence
Built in 1934
6,303.13 Square Feet Lot
$1,172,000 Zestimate®
$367/sqft
$4,700 Estimated rent
Home value
$1,172,000
$1.08M - $1.27M
$4,700/mo
Zestimate® history
Loading...
Owner options
Explore your selling options
What's special
Embrace modern comfort in this updated 1930’s-built home in the Gatewood neighborhood with 2,490 sqft of light-filled finished living space. Featuring 3 bedrooms, 2.5 baths, and a 6,300 sqft lot, the remodeled gourmet kitchen offers new appliances, a walk-in pantry, and eating space. The expansive primary suite includes a spa-inspired bath with soaking tub, walk-in closet, and office with a deck showcasing Puget Sound and Olympic Mountain views. Mini-split heating & AC ensure comfort, while fresh interior and exterior paint enhances the bright, inviting atmosphere. Entertain on the large deck and patio in the private backyard. A bonus room offers versatile space, and a 710 sqft unfinished basement awaits storage or future living expansion.
Zillow last checked: 8 hours ago
Listing updated: October 09, 2025 at 04:05am
Offers reviewed: Aug 06
Listed by:
Jonn McYnturff,
John L Scott Westwood,
Elizabeth A. Britt,
John L Scott Westwood
Bought with:
Ashley C. Dolan, 21038263
Berkshire Hathaway HS NW
Source: NWMLS,MLS#: 2414987
Facts & features
Interior
Bedrooms & bathrooms
- Bedrooms: 3
- Bathrooms: 3
- Full bathrooms: 2
- 1/2 bathrooms: 1
- Main level bathrooms: 1
- Main level bedrooms: 1
Bedroom
- Level: Main
Bathroom full
- Level: Main
Bonus room
- Level: Main
Dining room
- Level: Main
Entry hall
- Level: Main
Family room
- Level: Main
Kitchen with eating space
- Level: Main
Living room
- Level: Main
Utility room
- Level: Main
Heating
- Ductless, Wall Unit(s), Electric
Cooling
- Ductless
Appliances
- Included: Dishwasher(s), Disposal, Double Oven, Dryer(s), Microwave(s), Refrigerator(s), Stove(s)/Range(s), Washer(s), Garbage Disposal
Features
- Bath Off Primary, Ceiling Fan(s), Dining Room, High Tech Cabling, Walk-In Pantry
- Flooring: Bamboo/Cork, Hardwood, Vinyl Plank
- Windows: Double Pane/Storm Window
- Basement: Unfinished
- Has fireplace: No
Interior area
- Total structure area: 3,200
- Total interior livable area: 3,200 sqft
Property
Parking
- Parking features: Driveway, Off Street
Features
- Levels: Multi/Split
- Entry location: Main
- Patio & porch: Bath Off Primary, Ceiling Fan(s), Double Pane/Storm Window, Dining Room, High Tech Cabling, Walk-In Closet(s), Walk-In Pantry
- Has view: Yes
- View description: Mountain(s), Sound
- Has water view: Yes
- Water view: Sound
Lot
- Size: 6,303 sqft
- Features: Curbs, Paved, Sidewalk, Deck, Dog Run, Fenced-Partially, Gas Available, High Speed Internet, Outbuildings, Patio
- Topography: Level
Details
- Parcel number: 3013301385
- Special conditions: Standard
Construction
Type & style
- Home type: SingleFamily
- Property subtype: Single Family Residence
Materials
- Cement Planked, Wood Siding, Wood Products, Cement Plank
- Foundation: Poured Concrete
- Roof: Composition
Condition
- Year built: 1934
- Major remodel year: 1993
Utilities & green energy
- Electric: Company: Seattle City Light
- Sewer: Sewer Connected, Company: Seattle Public Utilities
- Water: Public, Company: Seattle Public Utilities
- Utilities for property: Century Link Fiber
Community & neighborhood
Location
- Region: Seattle
- Subdivision: Gatewood
Other
Other facts
- Listing terms: Cash Out,Conventional,VA Loan
- Cumulative days on market: 6 days
Price history
| Date | Event | Price |
|---|---|---|
| 9/8/2025 | Sold | $1,175,000$367/sqft |
Source: | ||
| 8/7/2025 | Pending sale | $1,175,000$367/sqft |
Source: | ||
| 8/1/2025 | Listed for sale | $1,175,000+54.6%$367/sqft |
Source: | ||
| 1/15/2020 | Sold | $760,000-1.3%$238/sqft |
Source: | ||
| 12/12/2019 | Pending sale | $770,000$241/sqft |
Source: Windermere Real Estate/FN #1539643 | ||
Public tax history
| Year | Property taxes | Tax assessment |
|---|---|---|
| 2024 | $9,749 +0.7% | $975,000 -1.4% |
| 2023 | $9,685 +5.1% | $989,000 -5.8% |
| 2022 | $9,213 +7.9% | $1,050,000 +17.6% |
Find assessor info on the county website
Neighborhood: Gatewood
Nearby schools
GreatSchools rating
- 6/10Gatewood Elementary SchoolGrades: K-5Distance: 0.8 mi
- 9/10Madison Middle SchoolGrades: 6-8Distance: 3.1 mi
- 7/10West Seattle High SchoolGrades: 9-12Distance: 3.3 mi
Schools provided by the listing agent
- Elementary: Gatewood
- Middle: Madison Mid
- High: West Seattle High
Source: NWMLS. This data may not be complete. We recommend contacting the local school district to confirm school assignments for this home.

Get pre-qualified for a loan
At Zillow Home Loans, we can pre-qualify you in as little as 5 minutes with no impact to your credit score.An equal housing lender. NMLS #10287.
Sell for more on Zillow
Get a free Zillow Showcase℠ listing and you could sell for .
$1,172,000
2% more+ $23,440
With Zillow Showcase(estimated)
$1,195,440


