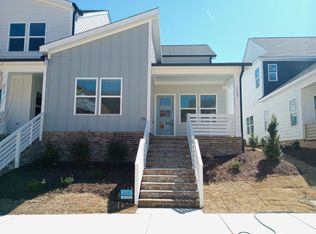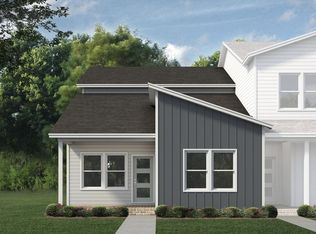Sold for $373,000
$373,000
3939 Willow Gate Way, Raleigh, NC 27604
3beds
1,978sqft
Townhouse, Residential
Built in 2024
4,356 Square Feet Lot
$365,400 Zestimate®
$189/sqft
$2,134 Estimated rent
Home value
$365,400
$347,000 - $384,000
$2,134/mo
Zestimate® history
Loading...
Owner options
Explore your selling options
What's special
It's the one that you want if you want a two-car garage and a Primary Suite on the first floor featuring a walk-in closet big enough for your poodle skirts and your head to toe black leather outfits. Ooh, ooh, ooh, honey, you'll be filled with affection at the large, light-filled family room and dining (perfect for a movie night, screening your favorite 70's flick.) The kitchen is designed with function and privacy in mind - take a look at the size of that pantry! Upstairs you'll find an amazing Loft area that's just calling out for a jukebox and a handful of quarters. When you're done rehearsing the moves to your favorite Grease Duet, you will find two additional bedrooms, a bathroom and storage. Is this floor plan giving you chills? Us too. Ready to close May 2025!!!
Zillow last checked: 8 hours ago
Listing updated: October 28, 2025 at 12:35am
Listed by:
Danica Kuplin Amanchukwu 919-827-3479,
Garman Homes LLC,
Catherine Franks 831-915-8894,
Garman Homes LLC
Bought with:
Benita Scott, 250094
The Property Shop
Source: Doorify MLS,MLS#: 10059282
Facts & features
Interior
Bedrooms & bathrooms
- Bedrooms: 3
- Bathrooms: 3
- Full bathrooms: 2
- 1/2 bathrooms: 1
Heating
- Natural Gas, Zoned
Cooling
- Central Air, Dual, Zoned
Appliances
- Included: Dishwasher, Disposal, Electric Water Heater, Gas Range, Microwave, Plumbed For Ice Maker
- Laundry: Laundry Closet, Laundry Room, Main Level
Features
- Bathtub/Shower Combination, Dining L, Double Vanity, Eat-in Kitchen, Kitchen Island, Kitchen/Dining Room Combination, Open Floorplan, Pantry, Master Downstairs, Quartz Counters, Smooth Ceilings, Walk-In Closet(s), Walk-In Shower, Water Closet
- Flooring: Carpet, Ceramic Tile, Vinyl
- Has fireplace: No
- Common walls with other units/homes: 1 Common Wall, End Unit, No One Above, No One Below
Interior area
- Total structure area: 1,978
- Total interior livable area: 1,978 sqft
- Finished area above ground: 1,978
- Finished area below ground: 0
Property
Parking
- Total spaces: 4
- Parking features: Alley Access, Attached, Driveway, Garage, Garage Door Opener, Garage Faces Rear
- Attached garage spaces: 2
- Uncovered spaces: 2
Features
- Levels: Two
- Stories: 2
- Patio & porch: Front Porch
- Exterior features: Rain Gutters
- Pool features: Community, Swimming Pool Com/Fee
- Has view: Yes
Lot
- Size: 4,356 sqft
- Features: Cleared, Landscaped
Details
- Parcel number: 0516124
- Special conditions: Standard
Construction
Type & style
- Home type: Townhouse
- Architectural style: Contemporary
- Property subtype: Townhouse, Residential
- Attached to another structure: Yes
Materials
- Batts Insulation, Blown-In Insulation, Board & Batten Siding, Fiber Cement, Low VOC Paint/Sealant/Varnish, Radiant Barrier
- Foundation: Slab, Stem Walls
- Roof: Shingle
Condition
- New construction: Yes
- Year built: 2024
- Major remodel year: 2024
Details
- Builder name: Garman Homes
Utilities & green energy
- Sewer: Public Sewer
- Water: Public
- Utilities for property: Cable Available, Electricity Connected, Natural Gas Connected, Sewer Connected, Water Connected, Underground Utilities
Community & neighborhood
Community
- Community features: Clubhouse, Curbs, Fitness Center, Park, Playground, Pool, Sidewalks, Street Lights
Location
- Region: Raleigh
- Subdivision: Allen Park
HOA & financial
HOA
- Has HOA: Yes
- HOA fee: $155 monthly
- Amenities included: Clubhouse, Dog Park, Fitness Center, Landscaping, Maintenance Grounds, Playground, Pool, Sport Court, Trail(s)
- Services included: Maintenance Grounds
Other
Other facts
- Road surface type: Paved
Price history
| Date | Event | Price |
|---|---|---|
| 7/14/2025 | Sold | $373,000-2.4%$189/sqft |
Source: | ||
| 2/7/2025 | Pending sale | $382,260$193/sqft |
Source: | ||
| 2/1/2025 | Listed for sale | $382,260$193/sqft |
Source: | ||
| 11/1/2024 | Pending sale | $382,260$193/sqft |
Source: | ||
| 10/20/2024 | Listed for sale | $382,260$193/sqft |
Source: | ||
Public tax history
Tax history is unavailable.
Neighborhood: 27604
Nearby schools
GreatSchools rating
- 7/10Forestville Road ElementaryGrades: PK-5Distance: 1.9 mi
- 3/10Neuse River MiddleGrades: 6-8Distance: 0.9 mi
- 3/10Knightdale HighGrades: 9-12Distance: 2.2 mi
Schools provided by the listing agent
- Elementary: Wake County Schools
- Middle: Wake County Schools
- High: Wake County Schools
Source: Doorify MLS. This data may not be complete. We recommend contacting the local school district to confirm school assignments for this home.
Get a cash offer in 3 minutes
Find out how much your home could sell for in as little as 3 minutes with a no-obligation cash offer.
Estimated market value$365,400
Get a cash offer in 3 minutes
Find out how much your home could sell for in as little as 3 minutes with a no-obligation cash offer.
Estimated market value
$365,400

