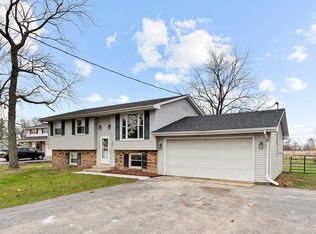Closed
$226,500
394 E 3000n Rd, Clifton, IL 60927
3beds
1,386sqft
Single Family Residence
Built in ----
2 Acres Lot
$229,000 Zestimate®
$163/sqft
$1,197 Estimated rent
Home value
$229,000
Estimated sales range
Not available
$1,197/mo
Zestimate® history
Loading...
Owner options
Explore your selling options
What's special
Just minutes from Clifton, this picturesque 3-bedroom, 1-bath farmhouse on 1.2 acres perfectly blends timeless country charm with tasteful modern updates. A beautifully refreshed front porch welcomes you into a spacious entryway, where all-new flooring and fresh, neutral paint create a bright, inviting atmosphere. The large eat-in kitchen boasts refinished cabinetry, updated hardware, stylish new light fixtures with overhead can lighting, and plenty of space for gatherings. Cozy living areas and bedrooms feature plush new carpeting, while the remodeled bathroom offers a new vanity, toilet, flooring, and fixtures. Additional upgrades include updated vinyl windows, a brand-new well system, a new water softener, and a detached 1.5-car garage. The freshly painted basement and improved utilities complete the package, making this home move-in ready. Come experience the charm, comfort, and space this property offers-you'll want to call it home!
Zillow last checked: 8 hours ago
Listing updated: October 01, 2025 at 01:43am
Listing courtesy of:
Paul Kirkpatrick 815-405-2964,
Exclusive Realtors
Bought with:
Christopher Mihajlovich
Haven Realty LLC
Source: MRED as distributed by MLS GRID,MLS#: 12447904
Facts & features
Interior
Bedrooms & bathrooms
- Bedrooms: 3
- Bathrooms: 1
- Full bathrooms: 1
Primary bedroom
- Level: Main
- Area: 144 Square Feet
- Dimensions: 12X12
Bedroom 2
- Level: Second
- Area: 110 Square Feet
- Dimensions: 11X10
Bedroom 3
- Level: Second
- Area: 80 Square Feet
- Dimensions: 10X8
Kitchen
- Level: Main
- Area: 168 Square Feet
- Dimensions: 12X14
Laundry
- Level: Basement
- Area: 96 Square Feet
- Dimensions: 12X8
Living room
- Level: Main
- Area: 156 Square Feet
- Dimensions: 12X13
Other
- Level: Main
- Area: 72 Square Feet
- Dimensions: 12X6
Heating
- Propane
Cooling
- Central Air
Features
- Basement: Unfinished,Full
Interior area
- Total structure area: 0
- Total interior livable area: 1,386 sqft
Property
Parking
- Total spaces: 7
- Parking features: On Site, Detached, Garage
- Garage spaces: 1
Accessibility
- Accessibility features: No Disability Access
Features
- Stories: 2
Lot
- Size: 2 Acres
- Dimensions: 295x295
Details
- Parcel number: 01344000010000
- Special conditions: None
Construction
Type & style
- Home type: SingleFamily
- Property subtype: Single Family Residence
Materials
- Aluminum Siding
Condition
- New construction: No
- Major remodel year: 2025
Utilities & green energy
- Sewer: Septic Tank
- Water: Well
Community & neighborhood
Location
- Region: Clifton
Other
Other facts
- Listing terms: Conventional
- Ownership: Fee Simple
Price history
| Date | Event | Price |
|---|---|---|
| 9/29/2025 | Sold | $226,500-1.5%$163/sqft |
Source: | ||
| 8/26/2025 | Contingent | $229,900$166/sqft |
Source: | ||
| 8/15/2025 | Listed for sale | $229,900$166/sqft |
Source: | ||
Public tax history
Tax history is unavailable.
Neighborhood: 60927
Nearby schools
GreatSchools rating
- 4/10John L Nash Middle SchoolGrades: 5-8Distance: 3.4 mi
- 4/10Central High SchoolGrades: 9-12Distance: 3.4 mi
- 3/10Chebanse Elementary SchoolGrades: K-4Distance: 5 mi
Schools provided by the listing agent
- District: 10
Source: MRED as distributed by MLS GRID. This data may not be complete. We recommend contacting the local school district to confirm school assignments for this home.

Get pre-qualified for a loan
At Zillow Home Loans, we can pre-qualify you in as little as 5 minutes with no impact to your credit score.An equal housing lender. NMLS #10287.
