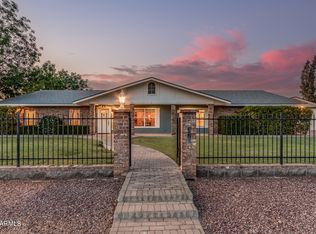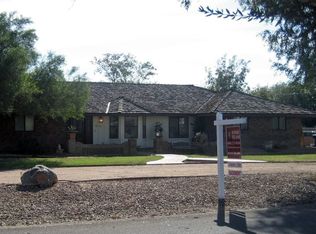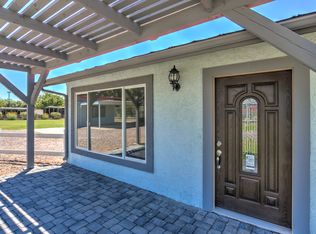Sold for $1,100,000 on 06/27/25
$1,100,000
394 E Redfield Rd, Chandler, AZ 85225
5beds
5baths
3,242sqft
Single Family Residence
Built in 1988
0.86 Acres Lot
$1,072,600 Zestimate®
$339/sqft
$3,360 Estimated rent
Home value
$1,072,600
$976,000 - $1.18M
$3,360/mo
Zestimate® history
Loading...
Owner options
Explore your selling options
What's special
If you're searching for a multi-generational home with no HOA in the heart of the East Valley, look no further! Situated on a spacious 37,514 sq. ft. corner lot with separate living quarters, this property is move-in ready. The main house offers 3,242 sq. ft. of living space, featuring 3 bedrooms, 3 bathrooms, a large kitchen, a grand living room, an office/flex room, and a loft. Additionally, the main house includes a walk-out basement with its own kitchenette, as well as one of the bedrooms and bathrooms. Step outside to enjoy the extended covered patio and the expansive lot, which includes two RV access gates and a cleanout—perfect for easy pass-through driving and convenient hookups for RVs of almost any size. Seller Financing Available. The guest house is equally impressive, offering 1,368 sq. ft. with 2 bedrooms, 2 bathrooms, a laundry room, and an open kitchen/living room layout. This property has so many exceptional features that they simply can't all be captured in the MLS listing!
Zillow last checked: 8 hours ago
Listing updated: June 28, 2025 at 01:06am
Listed by:
Dustin J Olive 480-785-6761,
West USA Realty
Bought with:
Christy H Le, SA684802000
eXp Realty
Source: ARMLS,MLS#: 6786788

Facts & features
Interior
Bedrooms & bathrooms
- Bedrooms: 5
- Bathrooms: 5
Heating
- Natural Gas
Cooling
- Central Air, Ceiling Fan(s), Programmable Thmstat
Appliances
- Included: Electric Cooktop
Features
- High Speed Internet, Granite Counters, Double Vanity, Eat-in Kitchen, 9+ Flat Ceilings, Vaulted Ceiling(s), 3/4 Bath Master Bdrm
- Flooring: Other, Vinyl, Tile
- Windows: Double Pane Windows
- Basement: Walk-Out Access,Finished
- Has fireplace: Yes
- Fireplace features: Family Room
Interior area
- Total structure area: 3,242
- Total interior livable area: 3,242 sqft
Property
Parking
- Total spaces: 10
- Parking features: RV Access/Parking, Gated, RV Gate, Garage Door Opener, Direct Access, Circular Driveway, Rear Vehicle Entry
- Garage spaces: 2
- Uncovered spaces: 8
Accessibility
- Accessibility features: Mltpl Entries/Exits, Bath Roll-In Shower, Bath Grab Bars
Features
- Stories: 2
- Patio & porch: Covered, Patio
- Exterior features: Other, Balcony, Private Yard, RV Hookup
- Pool features: None
- Spa features: None
- Fencing: Block
Lot
- Size: 0.86 Acres
- Features: Corner Lot, Desert Front, Gravel/Stone Front, Gravel/Stone Back, Grass Back, Auto Timer H2O Front, Auto Timer H2O Back
Details
- Additional structures: Guest House
- Parcel number: 30224026B
- Horses can be raised: Yes
Construction
Type & style
- Home type: SingleFamily
- Architectural style: Ranch
- Property subtype: Single Family Residence
Materials
- Wood Frame, Painted
- Roof: Composition
Condition
- Year built: 1988
Utilities & green energy
- Sewer: Other, Septic Tank
- Water: City Water
Green energy
- Water conservation: Recirculation Pump
Community & neighborhood
Location
- Region: Chandler
- Subdivision: TREMAINE PARK
Other
Other facts
- Listing terms: Owner May Carry,Cash,Conventional,1031 Exchange,VA Loan
- Ownership: Fee Simple
Price history
| Date | Event | Price |
|---|---|---|
| 6/27/2025 | Sold | $1,100,000-4.3%$339/sqft |
Source: | ||
| 5/7/2025 | Price change | $1,149,999-4.2%$355/sqft |
Source: | ||
| 2/27/2025 | Price change | $1,199,999-4.7%$370/sqft |
Source: | ||
| 1/7/2025 | Price change | $1,259,000-3.1%$388/sqft |
Source: | ||
| 11/21/2024 | Listed for sale | $1,299,000$401/sqft |
Source: | ||
Public tax history
| Year | Property taxes | Tax assessment |
|---|---|---|
| 2025 | $3,298 +4.6% | $82,130 -4.6% |
| 2024 | $3,155 -0.7% | $86,080 +122.3% |
| 2023 | $3,177 +2.8% | $38,722 -22.8% |
Find assessor info on the county website
Neighborhood: Tremaine Park
Nearby schools
GreatSchools rating
- 8/10Playa Del Rey Elementary SchoolGrades: PK-6Distance: 1 mi
- 5/10Mesquite High SchoolGrades: 8-12Distance: 1.4 mi
- 4/10Mesquite Jr High SchoolGrades: 6-8Distance: 2.5 mi
Schools provided by the listing agent
- Elementary: Playa Del Rey Elementary School
- Middle: Mesquite Jr High School
- High: Mesquite High School
- District: Gilbert Unified District
Source: ARMLS. This data may not be complete. We recommend contacting the local school district to confirm school assignments for this home.
Get a cash offer in 3 minutes
Find out how much your home could sell for in as little as 3 minutes with a no-obligation cash offer.
Estimated market value
$1,072,600
Get a cash offer in 3 minutes
Find out how much your home could sell for in as little as 3 minutes with a no-obligation cash offer.
Estimated market value
$1,072,600


