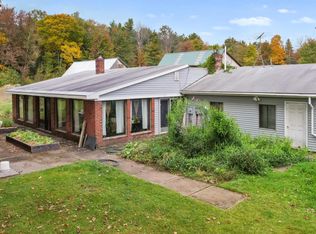Closed
$624,000
394 Frenchs Mills Road, Sangerville, ME 04479
4beds
2,432sqft
Single Family Residence
Built in 2006
87 Acres Lot
$633,100 Zestimate®
$257/sqft
$2,630 Estimated rent
Home value
$633,100
Estimated sales range
Not available
$2,630/mo
Zestimate® history
Loading...
Owner options
Explore your selling options
What's special
Welcome to 394 Frenches Mills Road, a thoughtfully crafted custom home nestled on 87 private acres in the heart of Maine's countryside. Designed and built by a true craftsman with attention to detail, this property perfectly blends sustainability, practicality, and modern convenience.
Powered by a 29-panel solar array with inverter system, this home enjoys remarkably low utility cost—typically under 50 per month—even while powering the entire home and charging an electric vehicle. The heated, attached two-car garage houses a Tarm wood furnace that can heat the entire home using wood harvested right from your own land—providing virtually free heating all winter long. There's also a high-efficiency propane furnace for those who prefer a more traditional heating option, as well as a whole-house air exchange system and heat pumps for added comfort year-round.
Inside, you'll find four spacious bedrooms and two full baths, including a serene primary suite with a walk-in shower and a luxurious garden tub with bubble jets. The custom kitchen features a large walk-in pantry, perfect for storing homegrown goods, and the separate laundry room adds convenience. An open-concept living and dining area offers sweeping views of the surrounding landscape, making this home feel as spacious as it is serene.
Outdoor features include established perennial gardens, a large high-bush blueberry patch, raspberry plants, and raised vegetable beds that produce an abundance of fruit and vegetables—ideal for those seeking a more self-sufficient lifestyle. A generous workshop and an oversized one-car equipment barn with a full walk-up second story provide ample space for tools, storage, or future expansion.
Upstairs, there's additional space that could be used for storage or easily converted into a guest suite or in-law apartment. And for those dreaming of a rustic escape, a small camp started in the 1980s awaits finishing touches in the peaceful back acreage.
Zillow last checked: 8 hours ago
Listing updated: September 30, 2025 at 08:13am
Listed by:
Realty of Maine
Bought with:
Realty of Maine
Source: Maine Listings,MLS#: 1626092
Facts & features
Interior
Bedrooms & bathrooms
- Bedrooms: 4
- Bathrooms: 2
- Full bathrooms: 2
Bedroom 1
- Level: First
Bedroom 2
- Level: First
Bedroom 3
- Level: First
Bedroom 4
- Level: First
Great room
- Level: First
Kitchen
- Level: First
Laundry
- Level: First
Mud room
- Level: First
Sunroom
- Level: First
Heating
- Heat Pump, Other, Radiator
Cooling
- Heat Pump
Appliances
- Included: Dishwasher, Dryer, Electric Range, Refrigerator, Washer
Features
- 1st Floor Bedroom, 1st Floor Primary Bedroom w/Bath, Attic, One-Floor Living, Primary Bedroom w/Bath
- Flooring: Tile
- Has fireplace: No
Interior area
- Total structure area: 2,432
- Total interior livable area: 2,432 sqft
- Finished area above ground: 2,432
- Finished area below ground: 0
Property
Parking
- Total spaces: 3
- Parking features: Gravel, Paved, 11 - 20 Spaces, Electric Vehicle Charging Station(s), Detached, Heated Garage
- Attached garage spaces: 3
Features
- Patio & porch: Patio
- Has view: Yes
- View description: Fields, Mountain(s), Scenic, Trees/Woods
Lot
- Size: 87 Acres
- Features: Rural, Level, Open Lot, Landscaped, Wooded
Details
- Additional structures: Outbuilding, Shed(s)
- Parcel number: SANGM2B10L30
- Zoning: Rural
Construction
Type & style
- Home type: SingleFamily
- Architectural style: Ranch
- Property subtype: Single Family Residence
Materials
- Wood Frame, Vinyl Siding
- Foundation: Slab
- Roof: Metal
Condition
- Year built: 2006
Utilities & green energy
- Electric: Circuit Breakers, Generator Hookup, Photovoltaics Seller Owned
- Sewer: Private Sewer
- Water: Private, Well
- Utilities for property: Utilities On
Community & neighborhood
Security
- Security features: Fire Sprinkler System
Location
- Region: Sangerville
Other
Other facts
- Road surface type: Paved
Price history
| Date | Event | Price |
|---|---|---|
| 9/29/2025 | Sold | $624,000-0.2%$257/sqft |
Source: | ||
| 8/10/2025 | Pending sale | $625,000$257/sqft |
Source: | ||
| 8/4/2025 | Listed for sale | $625,000$257/sqft |
Source: | ||
| 7/1/2025 | Contingent | $625,000$257/sqft |
Source: | ||
| 6/10/2025 | Listed for sale | $625,000$257/sqft |
Source: | ||
Public tax history
| Year | Property taxes | Tax assessment |
|---|---|---|
| 2024 | $3,263 +16% | $274,870 +80.2% |
| 2023 | $2,814 +15.8% | $152,530 |
| 2022 | $2,431 -4.3% | $152,530 |
Find assessor info on the county website
Neighborhood: 04479
Nearby schools
GreatSchools rating
- 5/10Piscataquis Community ElementaryGrades: PK-6Distance: 6.8 mi
- 4/10Piscataquis Community Secondary SchoolGrades: 7-12Distance: 6.7 mi
- NAPiscataquis Community Secondary SchoolGrades: 7-12Distance: 6.7 mi
Get pre-qualified for a loan
At Zillow Home Loans, we can pre-qualify you in as little as 5 minutes with no impact to your credit score.An equal housing lender. NMLS #10287.
