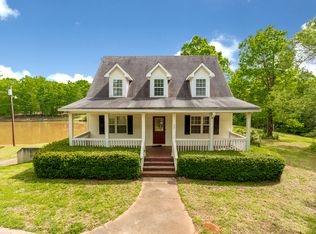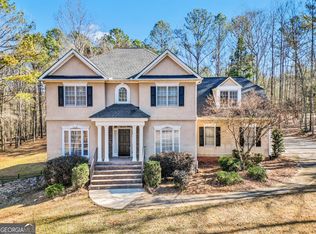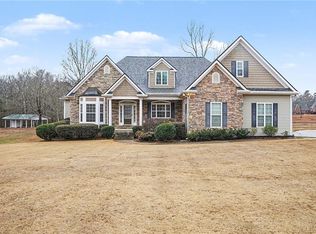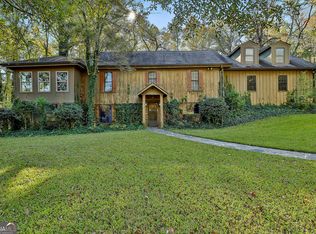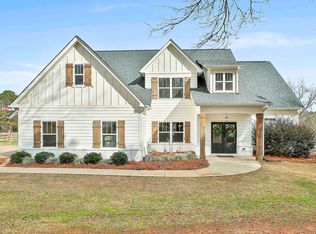Welcome to 394 Hunter Road-an exceptional gated estate nestled on nearly 38 acres in the peaceful north end of Pike County. Though the mailing address is Griffin, this property is fully located in Pike County, offering the benefits Pike County serenity. As you arrive, a gated entry leads to a concrete driveway with ample parking and a private, peaceful setting. The four-sided brick home is situated just steps from a scenic pond and surrounded by landscaped grounds that include fruit trees, rose bushes, flowering shrubs, and open green space. The property includes multiple outbuildings: a three-car detached brick garage that matches the home, a 18x20 enclosed barn with a roll-up door, and a high-quality red-iron pole barn with a dirt floor-ideal for equipment, trailers, or agricultural use. The main house also offers an attached two-car garage. Inside, you're welcomed by a large living room featuring a floor-to-ceiling brick fireplace with granite accents, designed to be used with gas or wood. The oversized kitchen includes a center island with a six-burner cooktop, built-in microwave and oven, dishwasher, abundant cabinet space, and both a breakfast area and a formal dining area. Off the main living space is a bright sunroom with expansive windows overlooking the pond. The spacious owner's suite features a large walk-in closet and an en suite bathroom with a double vanity, makeup prep area, garden tub, separate shower, and water closet. Two additional guest bedrooms are generously sized with ample closet space and share a well-appointed hall bathroom. The home also features a massive laundry room with an additional storage closet. The unfinished basement offers a full footprint of the main level and is already stubbed for plumbing and equipped with electrical-providing incredible potential for expansion, storage, or workshop space. Additional features include a tankless water heater, whole-house generator, and a hidden safe room for secure storage. The property is serviced by a private well with a filtration system and a septic tank. Trails throughout the acreage allow for easy access by foot or ATV, making this a true multi-use property perfect for recreation, farming, or private retreat living. With its stunning setting, abundant space, and thoughtful design, this one-of-a-kind property is a rare find in Pike County. Schedule your showings today!
Active
$775,000
394 Hunter Rd, Griffin, GA 30224
3beds
2,394sqft
Est.:
Single Family Residence
Built in 1987
37.9 Acres Lot
$728,700 Zestimate®
$324/sqft
$-- HOA
What's special
Gated entryGated estateFruit treesLandscaped groundsAttached two-car garageFour-sided brick homeHigh-quality red-iron pole barn
- 75 days |
- 627 |
- 25 |
Zillow last checked: 8 hours ago
Listing updated: December 23, 2025 at 10:06pm
Listed by:
Kacie L Edwards 678-588-3074,
Prosperity Real Estate Group
Source: GAMLS,MLS#: 10656077
Tour with a local agent
Facts & features
Interior
Bedrooms & bathrooms
- Bedrooms: 3
- Bathrooms: 2
- Full bathrooms: 2
- Main level bathrooms: 2
- Main level bedrooms: 3
Rooms
- Room types: Den, Laundry, Sun Room
Kitchen
- Features: Breakfast Area, Country Kitchen, Kitchen Island, Pantry
Heating
- Electric
Cooling
- Central Air
Appliances
- Included: Cooktop, Dishwasher, Dryer, Gas Water Heater, Microwave, Oven, Stainless Steel Appliance(s), Tankless Water Heater
- Laundry: Other
Features
- Double Vanity, Master On Main Level, Separate Shower, Soaking Tub, Split Bedroom Plan, Tile Bath, Walk-In Closet(s)
- Flooring: Carpet, Laminate, Tile
- Windows: Double Pane Windows
- Basement: Bath/Stubbed,Exterior Entry,Full,Interior Entry,Unfinished
- Number of fireplaces: 1
- Fireplace features: Gas Log, Living Room, Masonry
Interior area
- Total structure area: 2,394
- Total interior livable area: 2,394 sqft
- Finished area above ground: 2,394
- Finished area below ground: 0
Property
Parking
- Total spaces: 5
- Parking features: Attached, Detached, Garage, Garage Door Opener, Side/Rear Entrance
- Has attached garage: Yes
Features
- Levels: Two
- Stories: 2
- Patio & porch: Porch
- Fencing: Chain Link
- On waterfront: Yes
- Waterfront features: Pond
Lot
- Size: 37.9 Acres
- Features: Private
- Residential vegetation: Wooded
Details
- Additional structures: Barn(s), Garage(s), Outbuilding, Second Garage, Workshop
- Parcel number: 063 038 C & 063 036
Construction
Type & style
- Home type: SingleFamily
- Architectural style: Brick 4 Side
- Property subtype: Single Family Residence
Materials
- Brick
- Roof: Composition
Condition
- Resale
- New construction: No
- Year built: 1987
Utilities & green energy
- Electric: 220 Volts
- Sewer: Septic Tank
- Water: Well
- Utilities for property: Electricity Available, High Speed Internet, Propane
Community & HOA
Community
- Features: None
- Security: Security System
- Subdivision: None
HOA
- Has HOA: No
- Services included: None
Location
- Region: Griffin
Financial & listing details
- Price per square foot: $324/sqft
- Tax assessed value: $428,812
- Annual tax amount: $1,678
- Date on market: 12/10/2025
- Cumulative days on market: 76 days
- Listing agreement: Exclusive Right To Sell
- Listing terms: Cash,Conventional,FHA,VA Loan
- Electric utility on property: Yes
Estimated market value
$728,700
$692,000 - $765,000
$2,095/mo
Price history
Price history
| Date | Event | Price |
|---|---|---|
| 12/10/2025 | Listed for sale | $775,000-8.8%$324/sqft |
Source: | ||
| 12/1/2025 | Listing removed | $850,000$355/sqft |
Source: | ||
| 6/6/2025 | Listed for sale | $850,000+142.9%$355/sqft |
Source: | ||
| 9/24/2008 | Sold | $350,000+75.1%$146/sqft |
Source: Public Record Report a problem | ||
| 9/6/2008 | Price change | $199,900-53%$84/sqft |
Source: Keller Williams Realty #2412779 Report a problem | ||
| 8/10/2008 | Price change | $424,900+47%$177/sqft |
Source: Keller Williams Realty #2412779 Report a problem | ||
| 8/7/2008 | Listed for sale | $289,000$121/sqft |
Source: Keller Williams Realty #2412779 Report a problem | ||
Public tax history
Public tax history
| Year | Property taxes | Tax assessment |
|---|---|---|
| 2024 | $1,343 -13.5% | $171,525 |
| 2023 | $1,553 +191.6% | $171,525 +43.8% |
| 2022 | $533 -38.3% | $119,251 -8% |
| 2021 | $864 -36.3% | $129,653 |
| 2020 | $1,357 +93.2% | $129,653 +22.3% |
| 2019 | $702 -75.7% | $105,986 |
| 2018 | $2,888 +7.2% | $105,986 |
| 2017 | $2,693 -6.7% | $105,986 +0% |
| 2016 | $2,888 +7.2% | $105,985 |
| 2015 | $2,693 +4.7% | $105,985 |
| 2014 | $2,573 -1.3% | $105,985 |
| 2013 | $2,606 | $105,985 |
| 2012 | -- | -- |
| 2011 | -- | -- |
| 2010 | -- | -- |
Find assessor info on the county website
BuyAbility℠ payment
Est. payment
$4,187/mo
Principal & interest
$3593
Property taxes
$594
Climate risks
Neighborhood: 30224
Nearby schools
GreatSchools rating
- 7/10Pike County Elementary SchoolGrades: 3-5Distance: 5 mi
- 5/10Pike County Middle SchoolGrades: 6-8Distance: 5.5 mi
- 10/10Pike County High SchoolGrades: 9-12Distance: 5.1 mi
Schools provided by the listing agent
- Elementary: Pike County Primary/Elementary
- Middle: Pike County
- High: Pike County
Source: GAMLS. This data may not be complete. We recommend contacting the local school district to confirm school assignments for this home.
