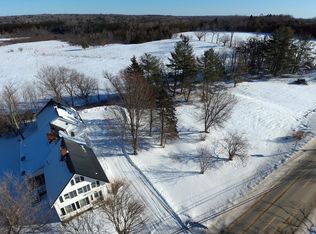Closed
$306,000
394 Main Road, Bradford, ME 04410
4beds
2,785sqft
Single Family Residence
Built in 1879
19.57 Acres Lot
$-- Zestimate®
$110/sqft
$2,510 Estimated rent
Home value
Not available
Estimated sales range
Not available
$2,510/mo
Zestimate® history
Loading...
Owner options
Explore your selling options
What's special
Don't miss the opportunity to own this charming, classic, spacious farm! What was once an active working dairy farm, is ready for its new family. With 4 bedrooms and 2 full bathrooms, there is plenty of room for everyone! A short drive to both Boyd Lake an Pushaw Lake. A lot of updates have happened over the past several years including: 3 bay garage conversion into a large recreational space, new breaker boxes, remodeled upstairs bathroom, remodeled master bedroom, new water softener, as well as a personal workshop being added to the existing space between barn and home. Plenty of room for all of the animals with multiple box stalls and 19.57 acres to roam on. take notice of the second barn that was converted into an indoor horse-riding arena- but most recently has been used for equipment storage. 2 ponds accompany the luscious open fields that have been hayed in the past for livestock consumption. Direct access to the ITS trail system, as well as being within walking distance to the local grocery store. This farm has so many wonderful traits, and potential, set up your showing today!
Zillow last checked: 8 hours ago
Listing updated: September 19, 2025 at 10:18am
Listed by:
NextHome Experience
Bought with:
ERA Dawson-Bradford Co.
Source: Maine Listings,MLS#: 1628243
Facts & features
Interior
Bedrooms & bathrooms
- Bedrooms: 4
- Bathrooms: 2
- Full bathrooms: 2
Bedroom 1
- Level: First
Bedroom 2
- Level: Second
Bedroom 3
- Level: Second
Bedroom 4
- Level: Second
Dining room
- Level: First
Kitchen
- Level: First
Living room
- Level: First
Heating
- Forced Air
Cooling
- Window Unit(s)
Appliances
- Included: Cooktop, Dishwasher, Dryer, Refrigerator, Washer
Features
- Bathtub, Shower
- Flooring: Carpet, Laminate, Tile, Vinyl
- Basement: Bulkhead,Interior Entry,Dirt Floor
- Number of fireplaces: 1
Interior area
- Total structure area: 2,785
- Total interior livable area: 2,785 sqft
- Finished area above ground: 2,785
- Finished area below ground: 0
Property
Parking
- Parking features: Gravel, 5 - 10 Spaces, On Site
Features
- Levels: Multi/Split
- Patio & porch: Porch
- Has view: Yes
- View description: Fields, Scenic
Lot
- Size: 19.57 Acres
- Features: Rural, Agricultural, Farm, Harvestable Crops, Open Lot, Pasture
Details
- Additional structures: Outbuilding, Barn(s)
- Zoning: residential
Construction
Type & style
- Home type: SingleFamily
- Architectural style: Farmhouse
- Property subtype: Single Family Residence
Materials
- Wood Frame, Vinyl Siding
- Roof: Metal
Condition
- Year built: 1879
Utilities & green energy
- Electric: On Site, Circuit Breakers, Generator Hookup
- Water: Private, Well
- Utilities for property: Utilities On
Green energy
- Energy efficient items: Ceiling Fans
Community & neighborhood
Location
- Region: Bradford
Other
Other facts
- Road surface type: Paved
Price history
| Date | Event | Price |
|---|---|---|
| 9/19/2025 | Sold | $306,000-2.9%$110/sqft |
Source: | ||
| 8/20/2025 | Pending sale | $315,000$113/sqft |
Source: | ||
| 8/1/2025 | Price change | $315,000-7.4%$113/sqft |
Source: | ||
| 7/15/2025 | Price change | $339,999-2.9%$122/sqft |
Source: | ||
| 6/26/2025 | Listed for sale | $349,999+84.3%$126/sqft |
Source: | ||
Public tax history
Tax history is unavailable.
Neighborhood: 04410
Nearby schools
GreatSchools rating
- 4/10Central Community Elementary SchoolGrades: PK-5Distance: 5.9 mi
- 2/10Central Middle SchoolGrades: 6-8Distance: 6.1 mi
- 3/10Central High SchoolGrades: 9-12Distance: 6.2 mi
Get pre-qualified for a loan
At Zillow Home Loans, we can pre-qualify you in as little as 5 minutes with no impact to your credit score.An equal housing lender. NMLS #10287.
