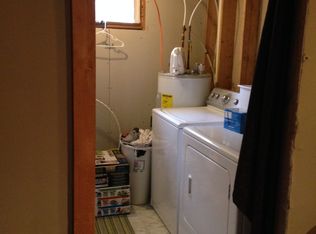Closed
Listed by:
Susan Love,
Duston Leddy Real Estate Cell:908-656-2028
Bought with: Today Real Estate
$330,000
394 Meany Road, Charlestown, NH 03603
2beds
1,080sqft
Single Family Residence
Built in 2005
3.99 Acres Lot
$330,300 Zestimate®
$306/sqft
$2,215 Estimated rent
Home value
$330,300
$284,000 - $386,000
$2,215/mo
Zestimate® history
Loading...
Owner options
Explore your selling options
What's special
Just minutes from the center of Charlestown and set back from the public road, find this very well maintained home on almost 4 private acres. Enter the home via the Dream Garage which has radiant heated flooring, a workshop area and a 1/2 bath. Stairs from the garage lead up to the main floor of the home where you will find a cozy living room with wood stove and a well sized kitchen with generous cabinet and pantry storage. 2 bedrooms and an updated bath complete the main floor. Take the ladder from the living area up to a finished loft area. Outside is a large 2 bay shed with an additional garage and plenty of storage space in the back of the building. A standby generator offers peace of mind. The yard leads to snowmobile and walking trails for your outdoor enjoyment.
Zillow last checked: 8 hours ago
Listing updated: November 01, 2025 at 04:59am
Listed by:
Susan Love,
Duston Leddy Real Estate Cell:908-656-2028
Bought with:
Bailey E Clermont
Today Real Estate
Source: PrimeMLS,MLS#: 5058856
Facts & features
Interior
Bedrooms & bathrooms
- Bedrooms: 2
- Bathrooms: 2
- 3/4 bathrooms: 1
- 1/2 bathrooms: 1
Heating
- Propane, Pellet Stove, Radiant Floor, Wood Stove
Cooling
- None
Appliances
- Included: Dishwasher, Dryer, Microwave, Electric Range, Refrigerator, Washer
Features
- Ceiling Fan(s), Hearth, Natural Light, Vaulted Ceiling(s)
- Flooring: Hardwood, Tile
- Has basement: No
Interior area
- Total structure area: 1,080
- Total interior livable area: 1,080 sqft
- Finished area above ground: 1,080
- Finished area below ground: 0
Property
Parking
- Total spaces: 2
- Parking features: Crushed Stone, Paved, Driveway, Garage, Carport
- Garage spaces: 2
- Has carport: Yes
- Has uncovered spaces: Yes
Features
- Levels: Two
- Stories: 2
- Exterior features: Deck, Garden, Shed, Storage
- Frontage length: Road frontage: 285
Lot
- Size: 3.99 Acres
- Features: Country Setting, Secluded, Trail/Near Trail, Rural
Details
- Parcel number: CTOWM236B023L000
- Zoning description: Residential
- Other equipment: Standby Generator
Construction
Type & style
- Home type: SingleFamily
- Architectural style: Contemporary
- Property subtype: Single Family Residence
Materials
- Wood Frame, Clapboard Exterior
- Foundation: Concrete
- Roof: Architectural Shingle
Condition
- New construction: No
- Year built: 2005
Utilities & green energy
- Electric: 200+ Amp Service, Generator
- Sewer: 1250 Gallon, Concrete, Leach Field
- Utilities for property: Propane
Community & neighborhood
Location
- Region: Charlestown
Other
Other facts
- Road surface type: Dirt
Price history
| Date | Event | Price |
|---|---|---|
| 10/31/2025 | Sold | $330,000+0.3%$306/sqft |
Source: | ||
| 10/22/2025 | Contingent | $329,000$305/sqft |
Source: | ||
| 10/4/2025 | Price change | $329,000-5.7%$305/sqft |
Source: | ||
| 9/21/2025 | Price change | $349,000-6.9%$323/sqft |
Source: | ||
| 9/13/2025 | Listed for sale | $375,000-3.6%$347/sqft |
Source: | ||
Public tax history
| Year | Property taxes | Tax assessment |
|---|---|---|
| 2024 | $6,767 +6% | $186,100 |
| 2023 | $6,385 +6.3% | $186,100 |
| 2022 | $6,005 +2.1% | $186,100 |
Find assessor info on the county website
Neighborhood: 03603
Nearby schools
GreatSchools rating
- 8/10Charlestown Primary SchoolGrades: PK-5Distance: 0.9 mi
- 2/10Charlestown Middle SchoolGrades: 6-8Distance: 1.2 mi
- 2/10Fall Mountain Regional High SchoolGrades: 9-12Distance: 4.4 mi
Schools provided by the listing agent
- Elementary: Charlestown Village School
- Middle: Charlestown Middle School
- High: Fall Mountain High School
- District: Fall Mountain Reg SD SAU #60
Source: PrimeMLS. This data may not be complete. We recommend contacting the local school district to confirm school assignments for this home.
Get pre-qualified for a loan
At Zillow Home Loans, we can pre-qualify you in as little as 5 minutes with no impact to your credit score.An equal housing lender. NMLS #10287.
