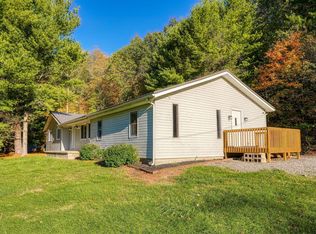Sold
$455,000
394 Mingo Rd, Chillicothe, OH 45601
4beds
3,400sqft
Single Family Residence
Built in 2001
6.64 Acres Lot
$460,100 Zestimate®
$134/sqft
$6,105 Estimated rent
Home value
$460,100
Estimated sales range
Not available
$6,105/mo
Zestimate® history
Loading...
Owner options
Explore your selling options
What's special
Beautiful custom-built two-story home offering nearly 3,400 sq ft of living space on 6.5 private acres. The flexible floor plan features 4–5 bedrooms and 3.5 baths, including an open kitchen and great room concept, formal dining and living rooms, and convenient first-floor laundry. Upstairs, you'll find 4 spacious bedrooms, including a large primary suite and a versatile bonus room that can serve as a 4th bedroom. The finished lower level adds a rec/theater room (equipment included), a potential 5th bedroom, and a full bath. Outdoor amenities include a covered patio, basketball court, a 2-car attached garage, and a second detached garage with bonus space above—ideal for storage, a workshop, or future expansion.
Zillow last checked: 8 hours ago
Listing updated: June 10, 2025 at 07:30pm
Listed by:
Meredith Tomlinson,
eXp Realty, LLC (C)
Bought with:
Non Member
Non-Member
Source: Scioto Valley AOR,MLS#: 197776
Facts & features
Interior
Bedrooms & bathrooms
- Bedrooms: 4
- Bathrooms: 4
- Full bathrooms: 3
- 1/2 bathrooms: 1
- Main level bathrooms: 1
Bedroom 1
- Description: Flooring(Carpet)
- Level: Upper
Bedroom 2
- Description: Flooring(Carpet)
- Level: Upper
Bedroom 3
- Description: Flooring(Carpet)
- Level: Upper
Bedroom 4
- Description: Flooring(Carpet)
- Level: Upper
Bathroom 1
- Description: Flooring(Tile-Ceramic)
- Level: Upper
Bathroom 2
- Description: Flooring(Tile-Ceramic)
- Level: Upper
Bathroom 3
- Description: Flooring(Tile-Ceramic)
- Level: Main
Bathroom 4
- Description: Flooring(Tile-Vinyl)
- Level: Basement
Dining room
- Description: Flooring(Wood)
- Level: Main
Family room
- Description: Flooring(Wood)
- Level: Main
Kitchen
- Description: Flooring(Laminate)
- Level: Main
Living room
- Description: Flooring(Wood)
- Level: Main
Heating
- Propane
Cooling
- Central Air
Appliances
- Included: Electric Water Heater
Features
- Natural Woodwork
- Flooring: Wood, Carpet, Laminate, Tile-Ceramic, Tile-Vinyl
- Windows: Double Pane Windows
- Basement: Full
- Has fireplace: Yes
- Fireplace features: Gas
Interior area
- Total structure area: 3,400
- Total interior livable area: 3,400 sqft
Property
Parking
- Total spaces: 5
- Parking features: 2 Car, 3 Car, Attached, Detached, Asphalt
- Attached garage spaces: 5
- Has uncovered spaces: Yes
Features
- Levels: Two
- Patio & porch: Patio-Covered, Porch-Covered
- Has spa: Yes
- Spa features: Bath
Lot
- Size: 6.64 Acres
Details
- Parcel number: 351304151000
- Zoning description: Residential
Construction
Type & style
- Home type: SingleFamily
- Property subtype: Single Family Residence
Materials
- Roof: Asphalt
Condition
- Year built: 2001
Utilities & green energy
- Sewer: Septic Tank
- Water: Public
- Utilities for property: Cable/DSL
Community & neighborhood
Location
- Region: Chillicothe
- Subdivision: No Subdivision
Price history
Price history is unavailable.
Public tax history
| Year | Property taxes | Tax assessment |
|---|---|---|
| 2024 | $4,207 -1.9% | $119,550 |
| 2023 | $4,287 +4.1% | $119,550 |
| 2022 | $4,119 +13.8% | $119,550 +21.6% |
Find assessor info on the county website
Neighborhood: 45601
Nearby schools
GreatSchools rating
- 4/10Paint Valley Elementary SchoolGrades: PK-5Distance: 5.3 mi
- 4/10Paint Valley Middle SchoolGrades: 6-8Distance: 5.3 mi
- 6/10Paint Valley High SchoolGrades: 9-12Distance: 5.3 mi
Schools provided by the listing agent
- Elementary: Paint Valley LSD
- Middle: Paint Valley LSD
- High: Paint Valley LSD
Source: Scioto Valley AOR. This data may not be complete. We recommend contacting the local school district to confirm school assignments for this home.
Get pre-qualified for a loan
At Zillow Home Loans, we can pre-qualify you in as little as 5 minutes with no impact to your credit score.An equal housing lender. NMLS #10287.
