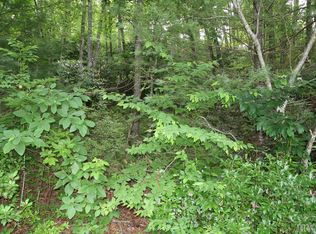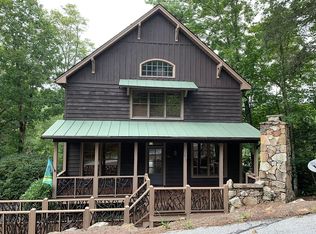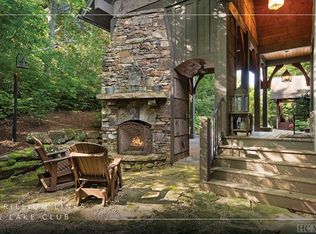Sold for $900,000
$900,000
394 Rendezvous Ridge Road, Cashiers, NC 28717
4beds
--sqft
Single Family Residence
Built in 2004
7,405.2 Square Feet Lot
$1,006,300 Zestimate®
$--/sqft
$2,503 Estimated rent
Home value
$1,006,300
$926,000 - $1.10M
$2,503/mo
Zestimate® history
Loading...
Owner options
Explore your selling options
What's special
Wonderful 4BR/4.5BA Trillium village lakeside mountain view home, great room with wooden cathedral ceilings and floors & kitchen with stainless appliances, granite countertops, dining area with lots of windows, stone fireplace (wood burning). Screened porch has a nice fireplace, built in grill and adjoins the great room. Primary suite on main with deluxe bath with garden tub, separate shower and double vanities. Beautiful rhododendron railings on the staircase to the 2nd floor upstairs. Upstairs you will find a private bedroom and one bath with pretty mountain views. lower level has a family room with wet bar, 2 bedroom suites and a large screened porch. Perfect for family, all bedrooms have private baths. 2 screened porches to enjoy the cool breezes. Front porch is covered. Trillium Membership is optional which has many alluring amenities such as golf, tennis, croquet, Lake Glenville shared docks, golf clubhouse, pool. Membership is by invitation. All new carpet and paint and is being offered mostly furnished. A lovely family home in a great neighborhood with hiking trails. About Ten minutes to the Cashiers Crossroads, Village Green with great summer concerts and festivals, Library, schools, dining, and boutique shopping.
Zillow last checked: 8 hours ago
Listing updated: November 11, 2024 at 12:47pm
Listed by:
Elizabeth Paul,
Betsy Paul Properties, Inc.
Bought with:
Stephanie Edwards
Trillium Land & Realty Company, Llc
Source: HCMLS,MLS#: 102767Originating MLS: Highlands Cashiers Board of Realtors
Facts & features
Interior
Bedrooms & bathrooms
- Bedrooms: 4
- Bathrooms: 5
- Full bathrooms: 4
- 1/2 bathrooms: 1
Primary bedroom
- Level: Main
Bedroom 2
- Level: Upper
Bedroom 3
- Level: Lower
Bedroom 4
- Level: Lower
Dining room
- Level: Main
Family room
- Level: Lower
Kitchen
- Level: Main
Living room
- Level: Main
Heating
- Central, Gas
Cooling
- Central Air
Appliances
- Included: Dryer, Dishwasher, Electric Oven, Disposal, Microwave, Refrigerator, Washer
- Laundry: Washer Hookup, Dryer Hookup
Features
- Ceiling Fan(s), Cathedral Ceiling(s), Eat-in Kitchen, Kitchen Island, Pantry
- Flooring: Carpet, Tile, Wood
- Windows: Window Treatments
- Basement: Crawl Space,Exterior Entry
- Has fireplace: Yes
- Fireplace features: Gas Starter, Living Room, Outside, Wood Burning
Property
Parking
- Parking features: Gravel, Other, Paved, Parking Lot, Boat, RV Access/Parking
Features
- Patio & porch: Rear Porch, Covered, Front Porch, Porch, Screened
- Exterior features: Gas Grill
- Pool features: Community
- Has view: Yes
- View description: Mountain(s)
- Waterfront features: Deeded Access
- Body of water: Lake Glenville Access
Lot
- Size: 7,405 sqft
- Features: Level, Partially Cleared, Steep Slope
Details
- Parcel number: 7563458050
Construction
Type & style
- Home type: SingleFamily
- Architectural style: Bungalow,Other
- Property subtype: Single Family Residence
Materials
- Frame, Wood Siding
- Foundation: Poured
- Roof: Shingle
Condition
- New construction: No
- Year built: 2004
Utilities & green energy
- Sewer: Private Sewer
- Water: Private
- Utilities for property: Fiber Optic Available, High Speed Internet Available
Community & neighborhood
Community
- Community features: Clubhouse, Dock, Fitness Center, Golf, Lake, Marina, Pool, Tennis Court(s), Trails/Paths, Water Access
Location
- Region: Cashiers
- Subdivision: Trillium Links
Other
Other facts
- Listing terms: Cash
Price history
| Date | Event | Price |
|---|---|---|
| 10/5/2023 | Sold | $900,000-7.7% |
Source: HCMLS #102767 Report a problem | ||
| 9/14/2023 | Pending sale | $975,000 |
Source: HCMLS #102767 Report a problem | ||
| 8/26/2023 | Contingent | $975,000 |
Source: HCMLS #102767 Report a problem | ||
| 8/18/2023 | Listed for sale | $975,000+77% |
Source: HCMLS #102767 Report a problem | ||
| 10/14/2020 | Sold | $551,000+0.2% |
Source: HCMLS #94645 Report a problem | ||
Public tax history
| Year | Property taxes | Tax assessment |
|---|---|---|
| 2024 | $2,407 | $557,410 |
| 2023 | $2,407 | $557,410 |
| 2022 | $2,407 +6.2% | $557,410 |
Find assessor info on the county website
Neighborhood: 28717
Nearby schools
GreatSchools rating
- 5/10Blue Ridge SchoolGrades: PK-6Distance: 1.6 mi
- 4/10Blue Ridge Virtual Early CollegeGrades: 7-12Distance: 1.6 mi
- 7/10Jackson Co Early CollegeGrades: 9-12Distance: 14.3 mi
Get pre-qualified for a loan
At Zillow Home Loans, we can pre-qualify you in as little as 5 minutes with no impact to your credit score.An equal housing lender. NMLS #10287.


