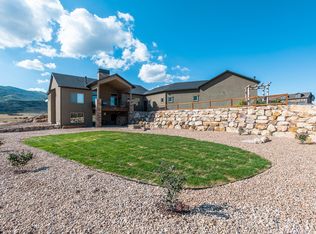This sprawling and luxurious property is situated perfectly atop Sunrise Ridge neighborhood to enjoy expansive mountain and valley views. The quaint, private lane serves as access to just a handful of homes set against the ridge. Built by renown Big Canyon Custom Homes, this home includes rich and unique features almost impossible to find at this price point. Full main floor living flows effortlessly outdoors to an expansive covered deck so captivating views and outdoor dining can be enjoyed almost year round. Floor to ceiling windows flank the Great Room and Gourmet Kitchen and the natural stone fireplace makes this spacious room feel inviting and cozy. Lower level includes 3 additional bedrooms, 2 baths, storage and a one-of-a-kind bar/kitchenette, media, and gaming area with walk out flagstone patio and massive custom firepit area. Enormous garage and enough space on the side for the largest of RVs. Area in back corner is ideal for future shop or additional garage.
This property is off market, which means it's not currently listed for sale or rent on Zillow. This may be different from what's available on other websites or public sources.
