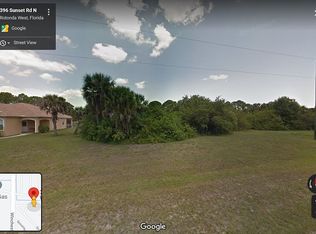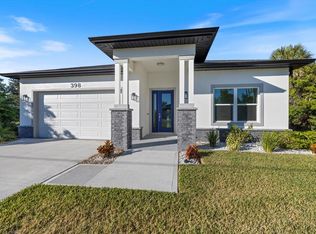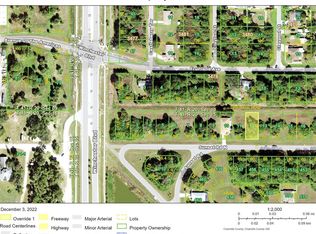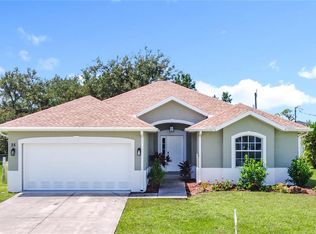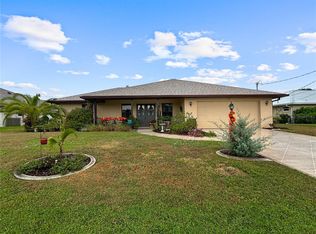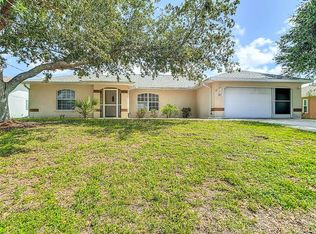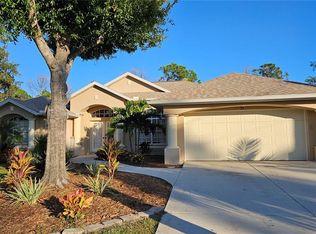***Sellers are offering $5,000 towards buyers' closing costs*** Welcome to this charming 3-bedroom, 2-bath home, nestled in a peaceful, park-like setting just a short drive from Florida’s stunning beaches. Located in a quiet neighborhood, this residence offers the perfect balance of serenity and convenience while feeling miles away from the hustle and bustle, yet minutes from shopping, dining, and everyday essentials. A covered front porch invites you in with classic Florida charm. Step inside to discover an open living area featuring volume ceilings and abundant natural light, creating a bright, airy, and welcoming atmosphere. The spacious kitchen flows seamlessly into a sunny breakfast nook, complete with glass sliding doors that open to a screened-in lanai. Ideal for indoor/outdoor living, the lanai overlooks a fully fenced backyard surrounded by mature trees, perfect for relaxation or entertaining. The master suite is a true retreat, boasting tray ceilings, his and hers walk-in closets, and a luxurious spa-like shower. Ceiling fans throughout the home add a refreshing tropical breeze, while the large two-car garage provides ample space and storage. Priced to sell and backed by motivated sellers, this home won’t last long. Don’t miss your chance. Schedule your private showing today!
For sale
$330,000
394 Sunset Rd N, Rotonda West, FL 33947
3beds
1,859sqft
Est.:
Single Family Residence
Built in 2006
7,499 Square Feet Lot
$321,200 Zestimate®
$178/sqft
$8/mo HOA
What's special
Screened-in lanaiAbundant natural lightSunny breakfast nookMature treesMaster suiteCeiling fansCovered front porch
- 158 days |
- 273 |
- 11 |
Zillow last checked: 8 hours ago
Listing updated: January 15, 2026 at 09:38am
Listing Provided by:
Max Von Pichl 941-960-0043,
HOMESMART 407-476-0461,
Ryan Parker 941-445-0596,
HOMESMART
Source: Stellar MLS,MLS#: A4661062 Originating MLS: Suncoast Tampa
Originating MLS: Suncoast Tampa

Tour with a local agent
Facts & features
Interior
Bedrooms & bathrooms
- Bedrooms: 3
- Bathrooms: 2
- Full bathrooms: 2
Primary bedroom
- Features: Ceiling Fan(s), Dual Closets
- Level: First
- Area: 224 Square Feet
- Dimensions: 16x14
Bedroom 2
- Features: Built-in Closet
- Level: First
- Area: 156 Square Feet
- Dimensions: 13x12
Bedroom 3
- Features: Built-in Closet
- Level: First
- Area: 132 Square Feet
- Dimensions: 12x11
Balcony porch lanai
- Level: First
- Area: 240 Square Feet
- Dimensions: 24x10
Dining room
- Level: First
- Area: 72 Square Feet
- Dimensions: 9x8
Kitchen
- Level: First
- Area: 165 Square Feet
- Dimensions: 15x11
Living room
- Level: First
- Area: 400 Square Feet
- Dimensions: 25x16
Heating
- Central, Electric
Cooling
- Central Air
Appliances
- Included: Dishwasher, Disposal, Dryer, Electric Water Heater, Exhaust Fan, Microwave, Range, Refrigerator, Washer
- Laundry: Electric Dryer Hookup, Inside, Laundry Room, Washer Hookup
Features
- Ceiling Fan(s), High Ceilings, Open Floorplan, Primary Bedroom Main Floor, Solid Surface Counters, Split Bedroom, Thermostat, Tray Ceiling(s), Walk-In Closet(s)
- Flooring: Carpet, Tile
- Doors: Sliding Doors
- Windows: Blinds
- Has fireplace: No
Interior area
- Total structure area: 2,752
- Total interior livable area: 1,859 sqft
Video & virtual tour
Property
Parking
- Total spaces: 2
- Parking features: Garage - Attached
- Attached garage spaces: 2
- Details: Garage Dimensions: 20x20
Features
- Levels: One
- Stories: 1
- Patio & porch: Covered, Front Porch, Patio, Screened
- Exterior features: Rain Gutters
- Fencing: Fenced
- Has view: Yes
- View description: Trees/Woods
Lot
- Size: 7,499 Square Feet
- Dimensions: 124 x 60
- Features: In County, Near Golf Course
- Residential vegetation: Mature Landscaping
Details
- Parcel number: 412015101010
- Zoning: RSF5
- Special conditions: None
Construction
Type & style
- Home type: SingleFamily
- Architectural style: Florida
- Property subtype: Single Family Residence
Materials
- Block, Stucco
- Foundation: Slab
- Roof: Shingle
Condition
- New construction: No
- Year built: 2006
Utilities & green energy
- Sewer: Public Sewer
- Water: Public
- Utilities for property: BB/HS Internet Available, Cable Available, Electricity Available, Public, Sewer Connected, Water Connected
Community & HOA
Community
- Security: Smoke Detector(s)
- Subdivision: ROTONDA HEIGHTS
HOA
- Has HOA: Yes
- HOA fee: $8 monthly
- HOA name: Barbara Thomas
- HOA phone: 941-307-6053
- Pet fee: $0 monthly
Location
- Region: Rotonda West
Financial & listing details
- Price per square foot: $178/sqft
- Tax assessed value: $285,255
- Annual tax amount: $3,323
- Date on market: 8/11/2025
- Cumulative days on market: 159 days
- Listing terms: Cash,Conventional,FHA,VA Loan
- Ownership: Fee Simple
- Total actual rent: 0
- Electric utility on property: Yes
- Road surface type: Paved, Asphalt
Estimated market value
$321,200
$305,000 - $337,000
$2,105/mo
Price history
Price history
| Date | Event | Price |
|---|---|---|
| 9/5/2025 | Price change | $330,000-4.3%$178/sqft |
Source: | ||
| 8/20/2025 | Price change | $345,000-2.2%$186/sqft |
Source: | ||
| 8/11/2025 | Listed for sale | $352,700+76.3%$190/sqft |
Source: | ||
| 12/31/2018 | Sold | $200,000$108/sqft |
Source: Public Record Report a problem | ||
| 12/10/2018 | Pending sale | $200,000$108/sqft |
Source: RE/MAX ALLIANCE GROUP #D6101430 Report a problem | ||
Public tax history
Public tax history
| Year | Property taxes | Tax assessment |
|---|---|---|
| 2025 | $3,421 +2.9% | $213,488 +2.9% |
| 2024 | $3,323 +0.7% | $207,471 +3% |
| 2023 | $3,299 +3.5% | $201,428 +3% |
Find assessor info on the county website
BuyAbility℠ payment
Est. payment
$2,123/mo
Principal & interest
$1564
Property taxes
$435
Other costs
$124
Climate risks
Neighborhood: 33947
Nearby schools
GreatSchools rating
- 8/10Vineland Elementary SchoolGrades: PK-5Distance: 1.2 mi
- 6/10L. A. Ainger Middle SchoolGrades: 6-8Distance: 1 mi
- 4/10Lemon Bay High SchoolGrades: 9-12Distance: 1.9 mi
Schools provided by the listing agent
- Elementary: Vineland Elementary
- Middle: L.A. Ainger Middle
- High: Lemon Bay High
Source: Stellar MLS. This data may not be complete. We recommend contacting the local school district to confirm school assignments for this home.
- Loading
- Loading
