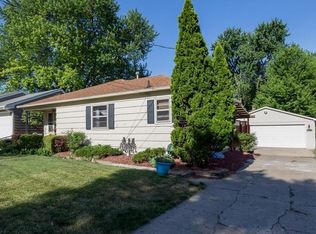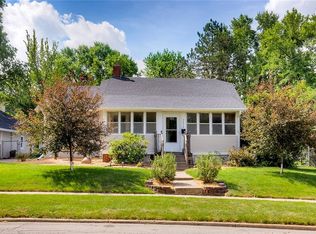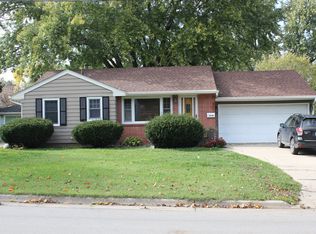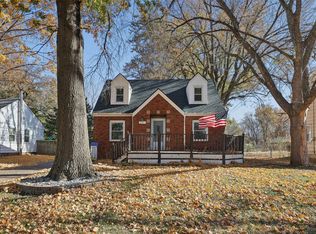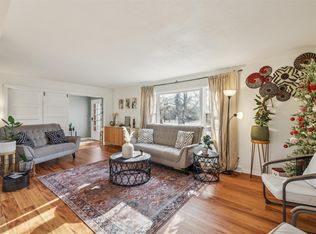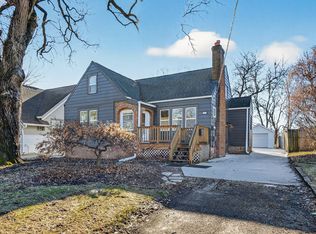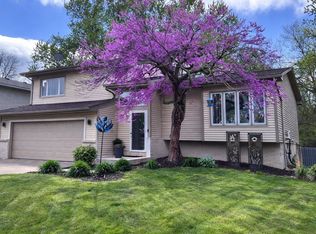Welcome home to where modern updates meet classic neighborhood charm — and where it’s genuinely hard to find this much space at this price point in Des Moines. This 2-story, 4-bedroom, 2-bath home offers over 2,000 sq ft and has been remodeled head to toe with all-new paint, new flooring, new doors, plus key upgrades including new PVC plumbing and some new electrical outlets.
Step inside and you’ll love how bright and inviting it feels, thanks to the many windows that bring in great natural light throughout. The brand-new kitchen features modern cabinetry, quartz countertops, stainless steel appliances, a large pantry, and plenty of counter space. A walk-in door from the driveway straight into the kitchen makes everyday life—like bringing in groceries—quick and easy. A true dining area sits nearby, and the large living room gives you room to relax or entertain.
The layout is practical and flexible with a main-floor bedroom and main-floor bathroom, plus three bedrooms upstairs, including a primary suite that’s bigger than you’ve ever seen with a walk-in closet and dual-vanity bathroom. Each bedroom also offers excellent closet space.
Downstairs, a large basement provides plenty of storage. Out back, enjoy a big backyard, along with a detached 2-car garage and long driveway for extra parking. With sharp white-and-black curb appeal and a central location, you’re just minutes from all Beaverdale has to offer — close to shops, dining, and more.
Pending
Price cut: $15K (1/31)
$320,000
3940 38th St, Des Moines, IA 50310
4beds
2,220sqft
Est.:
Single Family Residence
Built in 1952
8,799.12 Square Feet Lot
$-- Zestimate®
$144/sqft
$-- HOA
What's special
- 13 days |
- 111 |
- 3 |
Likely to sell faster than
Zillow last checked: 8 hours ago
Listing updated: February 12, 2026 at 10:21am
Listed by:
Escher, Jake (515)232-4663,
RE/MAX Real Estate Center,
Schorn-Pedro, Jayce,
RE/MAX Real Estate Center
Source: DMMLS,MLS#: 732792 Originating MLS: Des Moines Area Association of REALTORS
Originating MLS: Des Moines Area Association of REALTORS
Facts & features
Interior
Bedrooms & bathrooms
- Bedrooms: 4
- Bathrooms: 2
- Full bathrooms: 2
- Main level bedrooms: 1
Heating
- Forced Air, Gas, Natural Gas
Cooling
- Central Air
Appliances
- Included: Refrigerator, Stove
Features
- Separate/Formal Dining Room, Eat-in Kitchen
- Flooring: Hardwood
- Basement: Unfinished
- Number of fireplaces: 1
- Fireplace features: Wood Burning
Interior area
- Total structure area: 2,220
- Total interior livable area: 2,220 sqft
Property
Parking
- Total spaces: 2
- Parking features: Detached, Garage, Two Car Garage
- Garage spaces: 2
Features
- Levels: Two
- Stories: 2
- Patio & porch: Deck
- Exterior features: Deck, Fully Fenced
- Fencing: Chain Link,Full
Lot
- Size: 8,799.12 Square Feet
- Dimensions: 63 x 140
Details
- Parcel number: 10012716000000
- Zoning: N3A
Construction
Type & style
- Home type: SingleFamily
- Architectural style: Two Story
- Property subtype: Single Family Residence
Materials
- Vinyl Siding
- Foundation: Block
- Roof: Asphalt,Shingle
Condition
- Year built: 1952
Utilities & green energy
- Sewer: Public Sewer
- Water: Public
Community & HOA
HOA
- Has HOA: No
Location
- Region: Des Moines
Financial & listing details
- Price per square foot: $144/sqft
- Tax assessed value: $242,800
- Annual tax amount: $4,874
- Date on market: 1/16/2026
- Cumulative days on market: 29 days
- Listing terms: Cash,Conventional
- Road surface type: Concrete
Estimated market value
Not available
Estimated sales range
Not available
Not available
Price history
Price history
| Date | Event | Price |
|---|---|---|
| 2/12/2026 | Pending sale | $320,000$144/sqft |
Source: | ||
| 1/31/2026 | Price change | $320,000-4.5%$144/sqft |
Source: | ||
| 1/16/2026 | Listed for sale | $335,000+67.5%$151/sqft |
Source: | ||
| 5/30/2025 | Sold | $200,000-8.7%$90/sqft |
Source: | ||
| 5/5/2025 | Pending sale | $219,000$99/sqft |
Source: | ||
| 4/22/2025 | Price change | $219,000-3.1%$99/sqft |
Source: | ||
| 4/8/2025 | Listed for sale | $226,000$102/sqft |
Source: | ||
Public tax history
Public tax history
| Year | Property taxes | Tax assessment |
|---|---|---|
| 2024 | $4,776 +2.7% | $242,800 |
| 2023 | $4,652 +0.8% | $242,800 +23% |
| 2022 | $4,616 -1.9% | $197,400 |
| 2021 | $4,706 -3.8% | $197,400 +4.7% |
| 2020 | $4,890 +8% | $188,600 |
| 2019 | $4,528 +1% | $188,600 +11.9% |
| 2018 | $4,482 | $168,500 |
| 2017 | $4,482 +14.5% | $168,500 +13.4% |
| 2016 | $3,916 | $148,600 |
| 2015 | $3,916 +5% | $148,600 +2% |
| 2014 | $3,730 | $145,700 |
| 2013 | -- | $145,700 -0.5% |
| 2012 | -- | $146,400 |
| 2011 | -- | $146,400 +1.9% |
| 2010 | -- | $143,600 |
| 2009 | -- | $143,600 -3% |
| 2008 | -- | $148,100 |
| 2007 | -- | $148,100 +34.8% |
| 2006 | -- | $109,900 |
| 2005 | -- | $109,900 +16.3% |
| 2003 | -- | $94,460 +6.2% |
| 2002 | -- | $88,940 |
| 2001 | -- | $88,940 |
Find assessor info on the county website
BuyAbility℠ payment
Est. payment
$2,053/mo
Principal & interest
$1650
Property taxes
$403
Climate risks
Neighborhood: Lower Beaver
Nearby schools
GreatSchools rating
- 4/10Samuelson Elementary SchoolGrades: K-5Distance: 0.6 mi
- 3/10Meredith Middle SchoolGrades: 6-8Distance: 0.8 mi
- 2/10Hoover High SchoolGrades: 9-12Distance: 0.8 mi
Schools provided by the listing agent
- District: Des Moines Independent
Source: DMMLS. This data may not be complete. We recommend contacting the local school district to confirm school assignments for this home.
