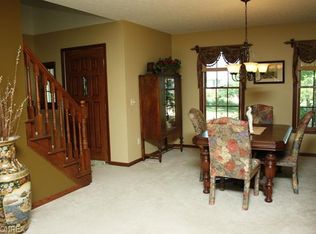Spacious 4 bedroom, 3 bath home located in Triway School District. This space boasts a 3-bay garage, new A/C unit, newly remodeled suite bathroom and a finished basement. Situated on a scenic 1/2-acre lot. Tenant pays all utilities and is responsible for lawn care/snow removal. No pets, no smoking. Managed by Renfrow Realty. 12 months
This property is off market, which means it's not currently listed for sale or rent on Zillow. This may be different from what's available on other websites or public sources.

