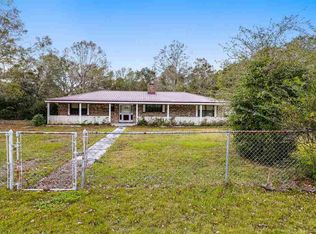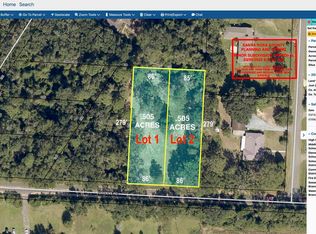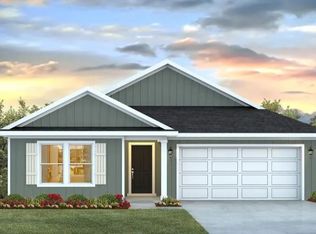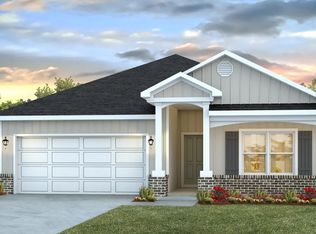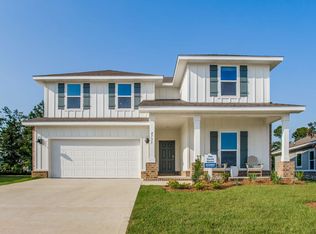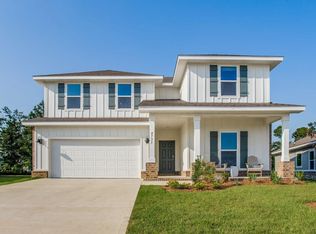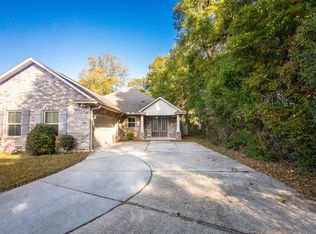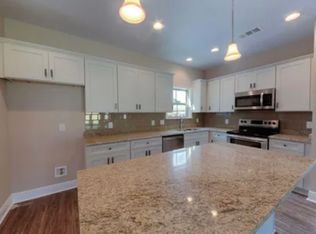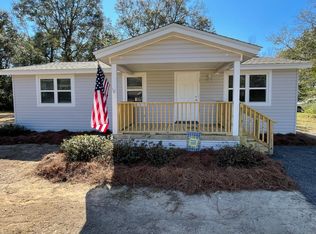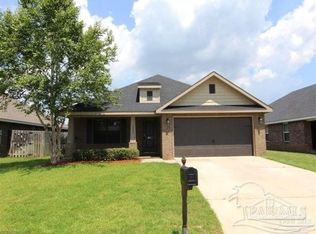NEW COMPLETED CONSTRUCTION! Step into comfort and style with the popular Ozark floorplan at 3940 Giddens Rd, located in Pace. This beautiful home offers 4 bedrooms, 3 bathrooms with approximately 2,400 sq ft of open concept living. The gourmet kitchen features quartz countertops, stainless steel appliances, a large island, walk-in pantry, and ample cabinetry, perfect for cooking and entertaining. The primary suite offers a relaxing retreat with a spacious walk-in closet and spa-like bath with a tile shower. Additional bedrooms are generously sized and located on the second floor along with a second living space. This home is equipped with a full Smart Home technology package with a video doorbell, keyless entry, and smart thermostat. Schedule your personal tour today!
Pending
Price cut: $3K (2/3)
$389,900
3940 Giddens Rd, Pace, FL 32571
4beds
2,415sqft
Est.:
Single Family Residence
Built in 2025
0.5 Acres Lot
$-- Zestimate®
$161/sqft
$-- HOA
What's special
Large islandSecond living spaceQuartz countertopsGourmet kitchenPrimary suiteStainless steel appliancesWalk-in pantry
- 136 days |
- 672 |
- 21 |
Likely to sell faster than
Zillow last checked: 8 hours ago
Listing updated: February 05, 2026 at 07:34am
Listed by:
Brittany Hurst 850-754-3796,
D R Horton Realty of NW Florida, LLC
Source: PAR,MLS#: 672088
Facts & features
Interior
Bedrooms & bathrooms
- Bedrooms: 4
- Bathrooms: 3
- Full bathrooms: 3
Dining room
- Level: First
- Area: 68.44
- Dimensions: 11.25 x 6.08
Kitchen
- Level: First
- Area: 164.24
- Dimensions: 9.17 x 17.92
Living room
- Level: First
- Area: 285.17
- Dimensions: 15.92 x 17.92
Heating
- Central
Cooling
- Central Air
Appliances
- Included: Electric Water Heater, Dishwasher, Microwave
Features
- Flooring: Carpet
- Windows: Double Pane Windows
- Has basement: No
Interior area
- Total structure area: 2,415
- Total interior livable area: 2,415 sqft
Property
Parking
- Total spaces: 2
- Parking features: 2 Car Garage
- Garage spaces: 2
Features
- Levels: Two
- Stories: 2
- Pool features: None
Lot
- Size: 0.5 Acres
- Features: Central Access
Details
- Parcel number: 041n290000026790000
- Zoning description: Res Single
Construction
Type & style
- Home type: SingleFamily
- Architectural style: Craftsman
- Property subtype: Single Family Residence
Materials
- Frame
- Foundation: Slab
- Roof: Composition
Condition
- New Construction
- New construction: Yes
- Year built: 2025
Details
- Warranty included: Yes
Utilities & green energy
- Electric: Circuit Breakers, Copper Wiring
- Sewer: Septic Tank
- Water: Public
Community & HOA
Community
- Subdivision: None
HOA
- Has HOA: No
Location
- Region: Pace
Financial & listing details
- Price per square foot: $161/sqft
- Price range: $389.9K - $389.9K
- Date on market: 10/8/2025
- Cumulative days on market: 136 days
- Road surface type: Paved
Estimated market value
Not available
Estimated sales range
Not available
Not available
Price history
Price history
| Date | Event | Price |
|---|---|---|
| 2/5/2026 | Pending sale | $389,900$161/sqft |
Source: | ||
| 2/3/2026 | Price change | $389,900-0.8%$161/sqft |
Source: | ||
| 1/30/2026 | Price change | $392,900+0.8%$163/sqft |
Source: | ||
| 1/20/2026 | Price change | $389,900-1.3%$161/sqft |
Source: | ||
| 1/15/2026 | Price change | $394,900-0.8%$164/sqft |
Source: | ||
| 1/13/2026 | Price change | $397,900-0.5%$165/sqft |
Source: | ||
| 1/8/2026 | Price change | $399,900-3.6%$166/sqft |
Source: | ||
| 12/31/2025 | Price change | $414,900-1.2%$172/sqft |
Source: | ||
| 12/29/2025 | Price change | $419,900-1.2%$174/sqft |
Source: | ||
| 12/23/2025 | Price change | $424,900-1.2%$176/sqft |
Source: | ||
| 12/22/2025 | Price change | $429,900-2.3%$178/sqft |
Source: | ||
| 12/17/2025 | Price change | $439,900-0.7%$182/sqft |
Source: | ||
| 12/4/2025 | Price change | $442,900-1.6%$183/sqft |
Source: | ||
| 11/26/2025 | Price change | $449,900-1.1%$186/sqft |
Source: | ||
| 11/5/2025 | Price change | $454,900-1.1%$188/sqft |
Source: | ||
| 10/8/2025 | Listed for sale | $459,900$190/sqft |
Source: | ||
Public tax history
Public tax history
Tax history is unavailable.BuyAbility℠ payment
Est. payment
$2,222/mo
Principal & interest
$1829
Property taxes
$393
Climate risks
Neighborhood: 32571
Nearby schools
GreatSchools rating
- NAS. S. Dixon Primary SchoolGrades: PK-2Distance: 1.1 mi
- 8/10Thomas L Sims Middle SchoolGrades: 6-8Distance: 1.3 mi
- 6/10Pace High SchoolGrades: 9-12Distance: 0.5 mi
Schools provided by the listing agent
- Elementary: Dixon
- Middle: SIMS
- High: Pace
Source: PAR. This data may not be complete. We recommend contacting the local school district to confirm school assignments for this home.
