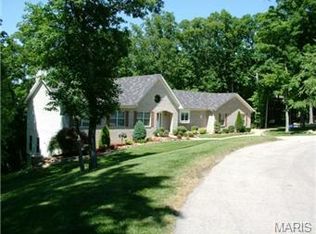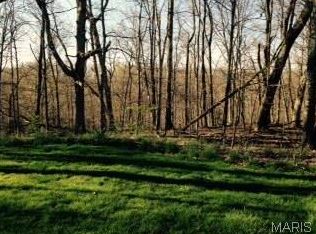Closed
Listing Provided by:
Catherine N Shaw-Connely 636-346-4960,
Tom Shaw, REALTORS,
Bill R Connely 314-341-1339,
Tom Shaw, REALTORS
Bought with: Compass Realty Group
Price Unknown
3940 Indian Ridge Ln, Defiance, MO 63341
5beds
3,846sqft
Single Family Residence
Built in 2002
3.5 Acres Lot
$685,100 Zestimate®
$--/sqft
$3,882 Estimated rent
Home value
$685,100
$644,000 - $726,000
$3,882/mo
Zestimate® history
Loading...
Owner options
Explore your selling options
What's special
CUSTOM-BUILT ATRIUM RANCH home on 3+/- fabulous level/sloping acres in Defiance in the quite/desirable subdivision of Indian Ridge Farms! This 5 bedroom, 3.5 bath home with 3,846+/- sq ft of living space offers a 9’+/- ceilings through-out & 2-car oversized attached garage. Covered front porch greets you as you step inside the entry foyer. Dining room, accented with job-finished wood flooring, tray ceiling & plantation shutters adjoins living room with 16’+/- vaulted ceiling, recessed lighting, open staircase & wall of windows allowing plenty of natural light. Adjacent eat-in kitchen with custom cabinetry, granite, stainless steel appliances, center island, breakfast bar, bay window, tile flooring & 2 pantries. Hearth room features job-finished wood flooring, raised stone gas fireplace, recessed lighting & bay window w/walk-out to screened-in porch. Primary suite with tray ceiling, bay window, job-finished wood flooring, French door entry & bath boasting dual sink vanities, shower, jet tub & large walk-in closet. Two additional bedrooms flaunt job-finished wood flooring, slide closets & share a hallway bath. Laundry room/half bath completes the main level. Expansive, walk-out lower level with abundant storage space, family room w/laminate “wood like” flooring, 4th & 5th bedroom & full bath. Outside, you will enjoy a wood deck allowing expansive scenic views of the acreage. Within the Francis Howell School District. SCHEDULE YOUR SHOWING TODAY!
Zillow last checked: 8 hours ago
Listing updated: February 27, 2026 at 01:55pm
Listing Provided by:
Catherine N Shaw-Connely 636-346-4960,
Tom Shaw, REALTORS,
Bill R Connely 314-341-1339,
Tom Shaw, REALTORS
Bought with:
JT Monschein, 1999087874
Compass Realty Group
Source: MARIS,MLS#: 25071335 Originating MLS: St. Louis Association of REALTORS
Originating MLS: St. Louis Association of REALTORS
Facts & features
Interior
Bedrooms & bathrooms
- Bedrooms: 5
- Bathrooms: 4
- Full bathrooms: 3
- 1/2 bathrooms: 1
- Main level bathrooms: 3
- Main level bedrooms: 3
Primary bedroom
- Description: Job-Finished Wood Flooring
- Features: Floor Covering: Wood
- Level: Main
- Area: 270
- Dimensions: 18x15
Bedroom 2
- Description: Job-Finished Wood Flooring
- Features: Floor Covering: Wood
- Level: Main
- Area: 182
- Dimensions: 14x13
Bedroom 3
- Description: Job-Finished Wood Flooring
- Features: Floor Covering: Wood
- Level: Main
- Area: 204
- Dimensions: 17x12
Bedroom 4
- Description: Laminate “wood like” Flooring
- Features: Floor Covering: Laminate
- Level: Basement
- Area: 252
- Dimensions: 18x14
Bedroom 5
- Description: Laminate “wood like” Flooring
- Features: Floor Covering: Laminate
- Level: Basement
- Area: 165
- Dimensions: 15x11
Primary bathroom
- Description: Laminate “wood like” Flooring
- Features: Floor Covering: Laminate
- Level: Main
- Area: 99
- Dimensions: 11x9
Dining room
- Description: Job-Finished Wood Flooring
- Features: Floor Covering: Wood
- Level: Main
- Area: 165
- Dimensions: 15x11
Family room
- Description: Laminate “wood like” Flooring
- Features: Floor Covering: Laminate
- Level: Basement
- Area: 510
- Dimensions: 30x17
Hearth room
- Description: Job-Finished Wood Flooring
- Features: Floor Covering: Wood
- Level: Main
- Area: 288
- Dimensions: 18x16
Kitchen
- Features: Floor Covering: Ceramic Tile
- Level: Main
- Area: 324
- Dimensions: 18x18
Laundry
- Description: Laundry Room/Half Bath
- Features: Floor Covering: Ceramic Tile
- Level: Main
- Area: 117
- Dimensions: 13x9
Living room
- Description: Job-Finished Wood Flooring
- Features: Floor Covering: Wood
- Level: Main
- Area: 289
- Dimensions: 17x17
Other
- Description: Screened-In Porch w/Wood Deck Flooring
- Features: Floor Covering: Wood
- Level: Main
- Area: 180
- Dimensions: 18x10
Heating
- Forced Air, Heat Pump
Cooling
- Ceiling Fan(s), Central Air, Electric
Appliances
- Included: Stainless Steel Appliance(s), Dishwasher, Disposal, Humidifier, Microwave, Electric Range, Electric Water Heater
- Laundry: Laundry Room, Main Level, Other, Sink
Features
- Breakfast Bar, Breakfast Room, Ceiling Fan(s), Custom Cabinetry, Eat-in Kitchen, Entrance Foyer, Granite Counters, High Ceilings, Kitchen Island, Open Floorplan, Pantry, Recessed Lighting, Separate Dining, Separate Shower, Storage, Tray Ceiling(s), Vaulted Ceiling(s), Walk-In Closet(s), Walk-In Pantry
- Flooring: Hardwood, Laminate, Tile
- Windows: Bay Window(s), Plantation Shutters, Tilt-In Windows, Window Coverings
- Basement: Concrete,Sleeping Area,Storage Space,Walk-Out Access
- Number of fireplaces: 1
- Fireplace features: Gas, Raised Hearth
Interior area
- Total structure area: 3,846
- Total interior livable area: 3,846 sqft
- Finished area above ground: 2,644
- Finished area below ground: 1,202
Property
Parking
- Total spaces: 2
- Parking features: Attached, Concrete, Driveway, Garage, Garage Door Opener, Garage Faces Side
- Attached garage spaces: 2
- Has uncovered spaces: Yes
Features
- Levels: One
- Patio & porch: Deck, Front Porch, Patio, Screened
- Exterior features: Entry Steps/Stairs
- Fencing: Other
Lot
- Size: 3.50 Acres
- Features: Front Yard, Landscaped, Level, Sloped Down, Wooded
Details
- Parcel number: 300797445000020.0000000
- Special conditions: Standard
Construction
Type & style
- Home type: SingleFamily
- Architectural style: Atrium,Ranch
- Property subtype: Single Family Residence
Materials
- Brick, Vinyl Siding
Condition
- Year built: 2002
Utilities & green energy
- Electric: Ameren
- Sewer: Septic Tank
- Water: Public
- Utilities for property: Electricity Available, Sewer Available, Water Available
Community & neighborhood
Location
- Region: Defiance
- Subdivision: Indian Ridge Farms
HOA & financial
HOA
- Has HOA: Yes
- HOA fee: $1,000 annually
- Amenities included: None
- Services included: Maintenance Grounds, Maintenance Parking/Roads, Common Area Maintenance, Snow Removal
- Association name: Indian Ridge Farms
Other
Other facts
- Listing terms: Cash,Conventional,FHA,VA Loan
- Ownership: Private
Price history
| Date | Event | Price |
|---|---|---|
| 2/27/2026 | Sold | -- |
Source: | ||
| 2/23/2026 | Pending sale | $699,000$182/sqft |
Source: | ||
| 1/31/2026 | Contingent | $699,000$182/sqft |
Source: | ||
| 12/17/2025 | Price change | $699,000-4.1%$182/sqft |
Source: | ||
| 11/24/2025 | Price change | $729,000-2.7%$190/sqft |
Source: | ||
Public tax history
| Year | Property taxes | Tax assessment |
|---|---|---|
| 2025 | -- | $122,332 +7.1% |
| 2024 | $7,046 +4.8% | $114,237 |
| 2023 | $6,723 +18% | $114,237 +26.9% |
Find assessor info on the county website
Neighborhood: 63341
Nearby schools
GreatSchools rating
- 8/10Daniel Boone Elementary SchoolGrades: K-5Distance: 5 mi
- 8/10Francis Howell Middle SchoolGrades: 6-8Distance: 8.1 mi
- 10/10Francis Howell High SchoolGrades: 9-12Distance: 5.6 mi
Schools provided by the listing agent
- Elementary: Daniel Boone Elem.
- Middle: Francis Howell Middle
- High: Francis Howell High
Source: MARIS. This data may not be complete. We recommend contacting the local school district to confirm school assignments for this home.
Get a cash offer in 3 minutes
Find out how much your home could sell for in as little as 3 minutes with a no-obligation cash offer.
Estimated market value$685,100
Get a cash offer in 3 minutes
Find out how much your home could sell for in as little as 3 minutes with a no-obligation cash offer.
Estimated market value
$685,100

