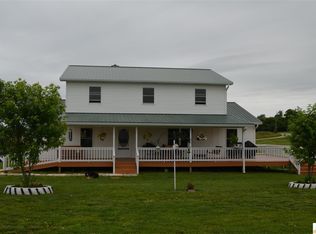Sold for $875,000
$875,000
3940 Lyon School Rd, Glasgow, KY 42141
3beds
1,674sqft
Residential Farm
Built in 1940
76.16 Acres Lot
$880,100 Zestimate®
$523/sqft
$1,090 Estimated rent
Home value
$880,100
Estimated sales range
Not available
$1,090/mo
Zestimate® history
Loading...
Owner options
Explore your selling options
What's special
A rare opportunity to own a peaceful slice of countryside with this charming farm property spanning approx. 76 acres. The home offers 3 bedrooms and 1 full bath, with a cozy living room featuring a fireplace and ventless gas logs. The eat-in kitchen is ideal for daily meals, and the sunroom fills the space with natural light. Enjoy the 28' x 7.5' covered front porch or gather around the fire pit on the side patio—perfect for entertaining or relaxing under the stars. A second, Amish-built home adds extra living space or rental potential. Both homes are being sold together, creating a unique multi-residence setup. For hobbyists or those needing work space, a 27' x 35' woodworking garage provides ample room, while a 27' x 35' barn with concrete floors includes four gated stalls, two lean-tos, and sliding garage doors—great for livestock or equipment storage. The land features rolling hills, a pond, spring, and creek—both beautiful and practical. Note: Some lumber is being removed, and the seller reserves the right to harvest current crops after the sale. This is more than just a home—it’s a lifestyle. Don’t miss your chance to own this special farm. Reserved for Seller: Dinner bell, 16'x18' tiny house, 2 chicken coops, hay bin, corrals, grain bins, gates, Martin houses/poles, cook stoves, pantry shelving, brown shed, panel fence, and all garage equipment. No showings on Sunday.
Zillow last checked: 8 hours ago
Listing updated: September 27, 2025 at 06:32am
Listed by:
Pamela Gardner 270-996-8448,
Elmore Realty & Auction,
Tammy Pulley 270-646-0948,
Elmore Realty & Auction
Bought with:
Tammy Pulley, 222197
Elmore Realty & Auction
Pamela Gardner, 288278
Elmore Realty & Auction
Source: South Central Kentucky AOR,MLS#: SC46789
Facts & features
Interior
Bedrooms & bathrooms
- Bedrooms: 3
- Bathrooms: 1
- Full bathrooms: 1
- Main level bathrooms: 1
- Main level bedrooms: 1
Primary bedroom
- Level: Main
- Area: 155.44
- Dimensions: 11.6 x 13.4
Bedroom 2
- Level: Upper
- Area: 127.68
- Dimensions: 9.6 x 13.3
Bedroom 3
- Level: Upper
- Area: 151.96
- Dimensions: 11.6 x 13.1
Bathroom
- Features: Separate Shower
Dining room
- Level: Main
- Area: 103.18
- Dimensions: 7.7 x 13.4
Kitchen
- Level: Main
- Area: 525
- Dimensions: 25 x 21
Living room
- Level: Main
- Area: 266.66
- Dimensions: 19.9 x 13.4
Basement
- Area: 425
Heating
- Heat Stove, Wood
Cooling
- None
Appliances
- Included: Dishwasher, Microwave, Electric Water Heater
- Laundry: Other
Features
- None, Walls (Dry Wall), Eat-in Kitchen
- Flooring: Hardwood
- Doors: Storm Door(s)
- Windows: Screens
- Basement: Partial
- Has fireplace: Yes
- Fireplace features: Propane
Interior area
- Total structure area: 1,674
- Total interior livable area: 1,674 sqft
Property
Parking
- Total spaces: 1
- Parking features: None
- Garage spaces: 1
Accessibility
- Accessibility features: None
Features
- Levels: One and One Half
- Patio & porch: Covered Front Porch, Patio
- Exterior features: Landscaping
- Fencing: None
- Waterfront features: Creek, Pond(s), Spring, Pond
- Body of water: None
Lot
- Size: 76.16 Acres
- Features: County
Details
- Additional structures: Workshop, Stable(s), Sun Room
- Parcel number: 11623
- Horse amenities: Horse Facilities
Construction
Type & style
- Home type: SingleFamily
- Property subtype: Residential Farm
Materials
- Vinyl Siding
- Foundation: Block
- Roof: Shingle
Condition
- New Construction
- New construction: No
- Year built: 1940
Utilities & green energy
- Sewer: Septic Tank
- Water: County
- Utilities for property: Electricity Connected
Community & neighborhood
Location
- Region: Glasgow
- Subdivision: N/A
Other
Other facts
- Listing agreement: Exclusive Right To Sell
- Price range: $945K - $875K
- Road surface type: Gravel
Price history
| Date | Event | Price |
|---|---|---|
| 9/26/2025 | Sold | $875,000-7.4%$523/sqft |
Source: | ||
| 8/25/2025 | Pending sale | $945,000$565/sqft |
Source: | ||
| 7/2/2025 | Price change | $945,000-1.5%$565/sqft |
Source: | ||
| 6/5/2025 | Listed for sale | $959,000+23875%$573/sqft |
Source: | ||
| 6/15/2007 | Sold | $4,000$2/sqft |
Source: Public Record Report a problem | ||
Public tax history
| Year | Property taxes | Tax assessment |
|---|---|---|
| 2023 | $912 +1.9% | $84,900 |
| 2022 | $895 -24.3% | $84,900 -26% |
| 2021 | $1,182 -0.3% | $114,800 |
Find assessor info on the county website
Neighborhood: 42141
Nearby schools
GreatSchools rating
- 5/10Temple Hill Elementary SchoolGrades: PK-6Distance: 4.4 mi
- 6/10Barren County Middle SchoolGrades: 7-8Distance: 11.2 mi
- 8/10Barren County High SchoolGrades: 9-12Distance: 11.4 mi
Schools provided by the listing agent
- Elementary: Temple Hill
- Middle: Barren County
- High: Barren County
Source: South Central Kentucky AOR. This data may not be complete. We recommend contacting the local school district to confirm school assignments for this home.
Get pre-qualified for a loan
At Zillow Home Loans, we can pre-qualify you in as little as 5 minutes with no impact to your credit score.An equal housing lender. NMLS #10287.
