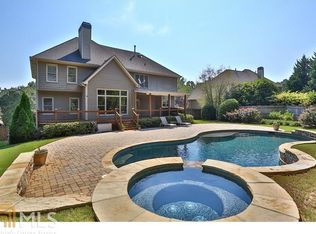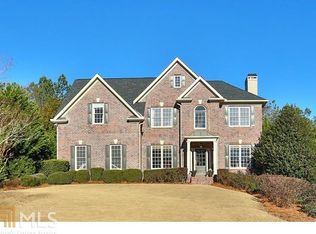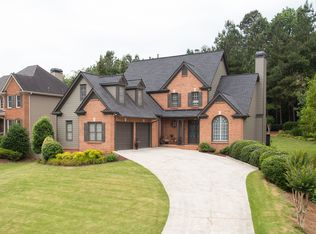Introducing your fabulous POOL home in the coveted South Forsyth neighborhood of THREE CHIMNEYS FARM. Move right in to a nice and OPEN FLOORPLAN. This appealing home features real HARDWOODS on the entire main level and your super private backyard living space. This outdoor oasis features a PRIVATE and LOW MAINTENANCE, HEATED GUNITE POOL AND SPA where you will savor hours just relaxing, having fun and making memories. Your kitchen has granite countertops and tile backsplash and opens to the family room, with its impressive and real STACKED STONE FIREPLACE. All the right COLORS too, and rooms for everyone! There is even a convenient guest room on the main level. The master bath suite is your sanctuary and was also recently RENOVATED. The partially finished basement (one room) awaits your personal touch and is stubbed for a full bathroom. Home is EAST facing, NEWLY PAINTED inside and out, with a newer roof and HVACs. The Three Chimneys Farm community has real charm and character where you can enjoy TOP-NOTCH RESORT AMENITIES like a junior Olympic pool, wading pool, park-like water slide, lighted tennis courts and pavilion, sand volleyball court, basketball court, and nature trail. OUTSTANDING SCHOOLS nearby.
This property is off market, which means it's not currently listed for sale or rent on Zillow. This may be different from what's available on other websites or public sources.


