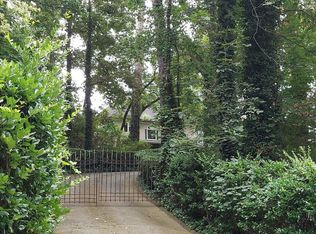Motivated Seller! Constructed by premier luxury builder, Richard Greene, this fine residence exudes quality and craftsmanship rarely found. Perched high above Sope Creek with panoramic views on .9 acres with lush landscape. Timeless classic appointments artistically blended with transitional design create a presence worthy of homes found in Architectural Digest. Every upscale detail and many hand-crafted finishes complement the phenomenal interior. The large grand room reflects the feel of an English manor home with its vaulted, beamed, soaring ceiling, expansive two story window set within a Gothic arch and over-sized Rumford FP. The fabulous kitchen, featured in Trends Magazine as one of the 10 best designed kitchens in the U.S. is the quintessential dream for cooks and opens to the semi-formal dining room. Pure luxury defines the main level master suite with Francois and Co. fireplace and indulgent bath. Upper level features three spacious bedrooms each with private bath. This level also includes a huge bonus room with rich post-and-beam construction crafted from timbers originally located on the property. This is the perfect space for a study, office, den or playroom. Relax and enjoy the ambiance of the chic transitional decor finish of the terrace level in the fireside family room for game/media or entertainment stylized bar. Additional rooms on this level are versatile as fifth bedroom, yoga/exercise rooms, etc. From the gorgeous rear covered porch experience total nirvana for daydreaming, viewing the English garden, capturing wow views of the rushing creek and nearby Chattahoochee National Forest and Trails. Prime, close-in E Cobb location/top schools. Truly this home is for the most discerning buyers. It is a work of art.
This property is off market, which means it's not currently listed for sale or rent on Zillow. This may be different from what's available on other websites or public sources.
