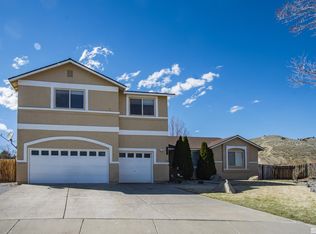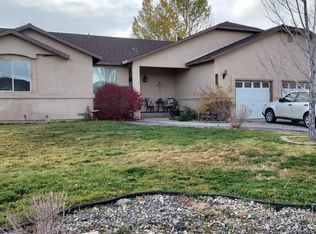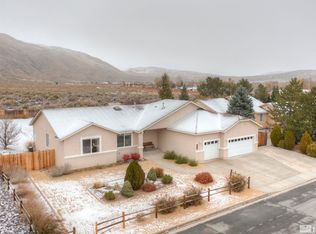Closed
$539,000
3940 Rainier Ct, Reno, NV 89508
4beds
1,957sqft
Single Family Residence
Built in 1997
0.45 Acres Lot
$539,500 Zestimate®
$275/sqft
$2,664 Estimated rent
Home value
$539,500
$491,000 - $593,000
$2,664/mo
Zestimate® history
Loading...
Owner options
Explore your selling options
What's special
5000 Seller Credit with Acceptable Offer! Come see this charming turnkey home, perfect for a new family! Featuring 4 spacious bedrooms, 2 bathrooms, and sitting on a generous half-acre lot, this property offers endless possibilities. The large backyard is a blank canvas, ideal for gardening, play space, or your dream outdoor setup. A detached shed converted into an office provides the perfect work-from-home space or creative studio. You'll love the abundant natural light, no back neighbors, and ample room for RV access and all your toys. This home has it all! Comfort, space, and flexibility. Don't miss out! Come experience the charm for yourself!
Zillow last checked: 8 hours ago
Listing updated: October 23, 2025 at 06:17am
Listed by:
Ruth Aguirre S.194245 775-741-0147,
Ferrari-Lund R.E. Sparks
Bought with:
Theresa Nelson, S.180451
RE/MAX Gold
Source: NNRMLS,MLS#: 250004801
Facts & features
Interior
Bedrooms & bathrooms
- Bedrooms: 4
- Bathrooms: 2
- Full bathrooms: 2
Heating
- Propane
Cooling
- Central Air
Appliances
- Included: Dishwasher, Disposal, Dryer, Gas Cooktop, Gas Range, Microwave, Oven, Refrigerator, Washer
- Laundry: Laundry Area
Features
- Ceiling Fan(s)
- Flooring: Laminate
- Windows: Double Pane Windows, Single Pane Windows
- Number of fireplaces: 1
- Fireplace features: Pellet Stove
Interior area
- Total structure area: 1,957
- Total interior livable area: 1,957 sqft
Property
Parking
- Total spaces: 3
- Parking features: Attached, Garage, RV Access/Parking
- Attached garage spaces: 3
Features
- Stories: 1
- Fencing: Full
- Has view: Yes
- View description: Mountain(s)
Lot
- Size: 0.45 Acres
- Features: Adjoins BLM/BIA Land, Landscaped, Level
Details
- Additional structures: Workshop
- Parcel number: 08757108
- Zoning: MDS
Construction
Type & style
- Home type: SingleFamily
- Property subtype: Single Family Residence
Materials
- Stucco
- Foundation: Crawl Space
- Roof: Composition,Flat,Shingle
Condition
- New construction: No
- Year built: 1997
Utilities & green energy
- Sewer: Public Sewer
- Water: Public
- Utilities for property: Sewer Available, Water Available
Community & neighborhood
Location
- Region: Reno
- Subdivision: Peavine View Estates 3
HOA & financial
HOA
- Has HOA: Yes
- HOA fee: $25 monthly
- Amenities included: None
- Association name: White Lake Ranch/First Service
Other
Other facts
- Listing terms: 1031 Exchange,Cash,Conventional,FHA,VA Loan
Price history
| Date | Event | Price |
|---|---|---|
| 10/23/2025 | Sold | $539,000$275/sqft |
Source: | ||
| 9/23/2025 | Contingent | $539,000$275/sqft |
Source: | ||
| 6/23/2025 | Price change | $539,000-0.2%$275/sqft |
Source: | ||
| 5/29/2025 | Price change | $540,000-1.8%$276/sqft |
Source: | ||
| 4/15/2025 | Listed for sale | $549,900+124.4%$281/sqft |
Source: | ||
Public tax history
| Year | Property taxes | Tax assessment |
|---|---|---|
| 2025 | $2,260 +8% | $98,260 +0.7% |
| 2024 | $2,093 +8% | $97,538 +1.2% |
| 2023 | $1,938 +8% | $96,374 +19.8% |
Find assessor info on the county website
Neighborhood: Cold Springs
Nearby schools
GreatSchools rating
- 6/10Nancy Gomes Elementary SchoolGrades: PK-5Distance: 0.7 mi
- 2/10Cold Springs Middle SchoolsGrades: 6-8Distance: 1.1 mi
- 2/10North Valleys High SchoolGrades: 9-12Distance: 9.9 mi
Schools provided by the listing agent
- Elementary: Gomes
- Middle: Cold Springs
- High: North Valleys
Source: NNRMLS. This data may not be complete. We recommend contacting the local school district to confirm school assignments for this home.
Get a cash offer in 3 minutes
Find out how much your home could sell for in as little as 3 minutes with a no-obligation cash offer.
Estimated market value$539,500
Get a cash offer in 3 minutes
Find out how much your home could sell for in as little as 3 minutes with a no-obligation cash offer.
Estimated market value
$539,500


