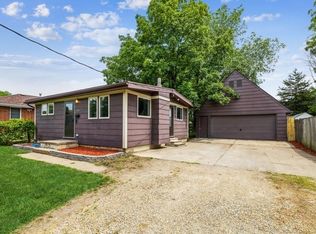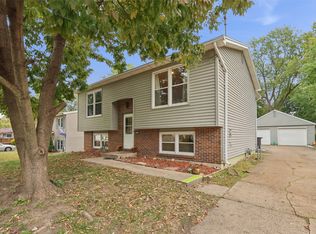This three bedroom home has many updates and special features. The living room and two of the bedrooms on the main level have hardwood flooring. When you enter the front door you will see the living room with a vaulted ceiling and an open floor plan including the living room and kitchen area. The bathroom has a whirlpool jet tub. There are newer windows on the main floor and a new egress window in the lower level which is in the third bedroom. The bonus room off the kitchen adds living square footage which is not indicated on the assessor's page. This room adds room to the kitchen and has some built ins for extra cabinet space. The attached garage is larger than most single garages. It has a garage door in front and in the back! The basement is mostly finished with a family room and a bedroom. Lots of storage in the utility room plus the storage sheds in the back yard. Enjoy the outside on your front deck or back patio. New driveway, light fixtures, and interior paint!!
This property is off market, which means it's not currently listed for sale or rent on Zillow. This may be different from what's available on other websites or public sources.

