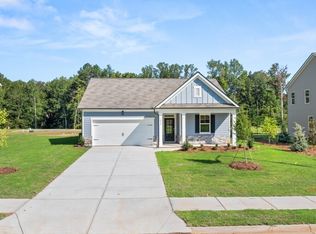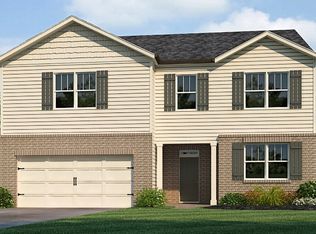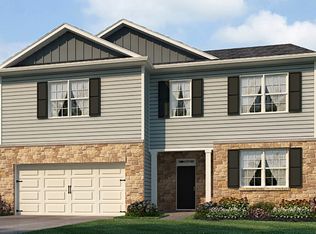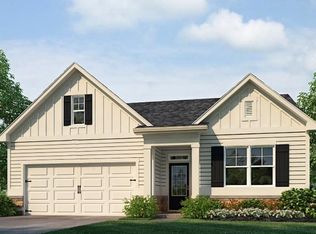Closed
$412,490
3941 Fairhaven Rd, Lithia Springs, GA 30122
3beds
2,164sqft
Single Family Residence
Built in 2025
-- sqft lot
$406,200 Zestimate®
$191/sqft
$2,375 Estimated rent
Home value
$406,200
$349,000 - $475,000
$2,375/mo
Zestimate® history
Loading...
Owner options
Explore your selling options
What's special
Introducing 3941 Fairhaven Road, a two-story plan being built at Fairhaven in Lithia Springs, GA. This 3 bedroom, 2.5 bathroom, 2-car garage floorplan has so much to offer to its future residents. Inside the home, the foyer that opens into a spacious flex room, built to suit the needs of the future homeowners, whether that's a dining room, home office, or anything else they dream up. Past a powder bathroom, you'll find the combined entertaining space of the kitchen and great room at the rear of the home. The kitchen boasts shaker-style cabinets; a stainless-steel Whirlpool gas range, microwave, and dishwasher; a spacious pantry; and an island with a counter-height bar top to accommodate seating. The great room is anchored by a corner fireplace with slate surround. Upstairs is an open loft for additional living space, two guest bedrooms with walk-in closets, a full bathroom with double vanity, the laundry room, and the primary suite. The primary suite offers a large bedroom, an en suite bathroom with a double vanity, separate shower and soaking tub, and a sizeable walk-in closet. Reach out today for information on 3941 Fairhaven Road in our Lithia Springs, GA community, Fairhaven.
Zillow last checked: 8 hours ago
Listing updated: December 02, 2025 at 01:08pm
Listed by:
Donesha Hill 678-549-2520,
D.R. Horton Realty of Georgia, Inc.
Bought with:
No Sales Agent, 0
Non-Mls Company
Source: GAMLS,MLS#: 10520739
Facts & features
Interior
Bedrooms & bathrooms
- Bedrooms: 3
- Bathrooms: 3
- Full bathrooms: 2
- 1/2 bathrooms: 1
Dining room
- Features: Separate Room
Kitchen
- Features: Breakfast Area, Breakfast Bar, Kitchen Island, Pantry
Heating
- Electric
Cooling
- Central Air
Appliances
- Included: Dishwasher, Disposal, Gas Water Heater, Microwave
- Laundry: Other, Upper Level
Features
- Double Vanity, High Ceilings, Roommate Plan, Separate Shower, Walk-In Closet(s)
- Flooring: Carpet, Hardwood, Vinyl
- Windows: Double Pane Windows
- Basement: None
- Number of fireplaces: 1
- Fireplace features: Family Room, Gas Log
- Common walls with other units/homes: No Common Walls
Interior area
- Total structure area: 2,164
- Total interior livable area: 2,164 sqft
- Finished area above ground: 2,164
- Finished area below ground: 0
Property
Parking
- Parking features: Garage
- Has garage: Yes
Features
- Levels: Two
- Stories: 2
- Body of water: None
Lot
- Features: None
Details
- Parcel number: 0.0
Construction
Type & style
- Home type: SingleFamily
- Architectural style: Craftsman,Traditional
- Property subtype: Single Family Residence
Materials
- Other
- Foundation: Slab
- Roof: Composition
Condition
- To Be Built
- New construction: Yes
- Year built: 2025
Details
- Warranty included: Yes
Utilities & green energy
- Sewer: Public Sewer
- Water: Public
- Utilities for property: Electricity Available, Natural Gas Available, Underground Utilities
Community & neighborhood
Security
- Security features: Carbon Monoxide Detector(s), Smoke Detector(s)
Community
- Community features: Clubhouse, Playground, Sidewalks, Street Lights
Location
- Region: Lithia Springs
- Subdivision: Fairhaven
HOA & financial
HOA
- Has HOA: Yes
- HOA fee: $600 annually
- Services included: Management Fee, Swimming, Tennis
Other
Other facts
- Listing agreement: Exclusive Right To Sell
- Listing terms: Cash,Conventional,Fannie Mae Approved,FHA,Freddie Mac Approved,VA Loan
Price history
| Date | Event | Price |
|---|---|---|
| 10/31/2025 | Sold | $412,490-1.5%$191/sqft |
Source: | ||
| 10/4/2025 | Price change | $418,880+1.5%$194/sqft |
Source: | ||
| 7/16/2025 | Pending sale | $412,490$191/sqft |
Source: | ||
| 5/12/2025 | Listed for sale | $412,490$191/sqft |
Source: | ||
Public tax history
Tax history is unavailable.
Neighborhood: 30122
Nearby schools
GreatSchools rating
- 4/10Sweetwater Elementary SchoolGrades: PK-5Distance: 0.7 mi
- 3/10Factory Shoals Middle SchoolGrades: 6-8Distance: 1.8 mi
- 3/10Lithia Springs Comprehensive High SchoolGrades: 9-12Distance: 0.9 mi
Schools provided by the listing agent
- Elementary: Sweetwater
- Middle: Factory Shoals
- High: Lithia Springs
Source: GAMLS. This data may not be complete. We recommend contacting the local school district to confirm school assignments for this home.
Get a cash offer in 3 minutes
Find out how much your home could sell for in as little as 3 minutes with a no-obligation cash offer.
Estimated market value$406,200
Get a cash offer in 3 minutes
Find out how much your home could sell for in as little as 3 minutes with a no-obligation cash offer.
Estimated market value
$406,200



