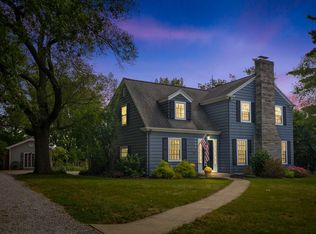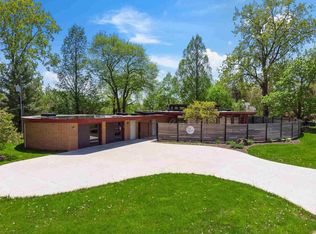Closed
$330,000
3941 N Washington Rd, Fort Wayne, IN 46804
4beds
3,841sqft
Single Family Residence
Built in 1939
0.71 Acres Lot
$356,200 Zestimate®
$--/sqft
$2,264 Estimated rent
Home value
$356,200
$335,000 - $381,000
$2,264/mo
Zestimate® history
Loading...
Owner options
Explore your selling options
What's special
Welcome to this beautifully renovated 4-bedroom Cape Cod home, where classic charm meets modern convenience. The unique features of this home set it apart, creating a distinctive character that’s sure to impress. The home boasts two cozy fireplaces, perfect for those chilly evenings, and three full bathrooms, providing ample space for everyone. This spacious property features a bright and airy living room with a cozy fireplace, a formal dining room, a large kitchen with updated countertops, cabinets, flooring and new stainless-steel appliances. Take notice of the original wood floors that have been refinished, throughout much of this classic Cape Cod home. Upstairs, you will find three more spacious bedrooms with two full bathrooms. This home is conveniently located close to schools, shops, parks, highways and is within minutes of downtown Fort Wayne. Don't miss this opportunity to own your dream home!
Zillow last checked: 8 hours ago
Listing updated: January 05, 2024 at 10:04am
Listed by:
Matt Byrd Cell:260-609-2670,
RE/MAX Results
Bought with:
Rhonda Patterson, RB21001373
CENTURY 21 Bradley Realty, Inc
Source: IRMLS,MLS#: 202344945
Facts & features
Interior
Bedrooms & bathrooms
- Bedrooms: 4
- Bathrooms: 3
- Full bathrooms: 3
- Main level bedrooms: 1
Bedroom 1
- Level: Upper
Bedroom 2
- Level: Upper
Dining room
- Level: Main
- Area: 132
- Dimensions: 12 x 11
Family room
- Level: Main
- Area: 110
- Dimensions: 10 x 11
Kitchen
- Level: Main
- Area: 160
- Dimensions: 16 x 10
Living room
- Level: Main
- Area: 252
- Dimensions: 21 x 12
Heating
- Forced Air
Cooling
- Central Air
Appliances
- Included: Dishwasher, Refrigerator, Washer, Dryer-Electric, Electric Range, Gas Water Heater
Features
- Windows: Window Treatments, Blinds
- Basement: Partial,Partially Finished,Concrete
- Has fireplace: No
- Fireplace features: Living Room, Basement
Interior area
- Total structure area: 4,131
- Total interior livable area: 3,841 sqft
- Finished area above ground: 3,341
- Finished area below ground: 500
Property
Parking
- Total spaces: 2
- Parking features: Attached
- Attached garage spaces: 2
Features
- Levels: Two
- Stories: 2
Lot
- Size: 0.71 Acres
- Dimensions: 170x180
- Features: Planned Unit Development
Details
- Additional structures: Shed
- Parcel number: 021208279008.000074
Construction
Type & style
- Home type: SingleFamily
- Architectural style: Cape Cod
- Property subtype: Single Family Residence
Materials
- Brick, Vinyl Siding
Condition
- New construction: No
- Year built: 1939
Utilities & green energy
- Sewer: City
- Water: City
Community & neighborhood
Location
- Region: Fort Wayne
- Subdivision: Other
Other
Other facts
- Listing terms: Cash,Conventional,FHA,VA Loan
Price history
| Date | Event | Price |
|---|---|---|
| 1/4/2024 | Sold | $330,000-2.9% |
Source: | ||
| 12/19/2023 | Pending sale | $340,000 |
Source: | ||
| 12/17/2023 | Listed for sale | $340,000+83.8% |
Source: | ||
| 12/13/2021 | Sold | $185,000-7.5% |
Source: | ||
| 11/9/2021 | Pending sale | $199,900 |
Source: | ||
Public tax history
| Year | Property taxes | Tax assessment |
|---|---|---|
| 2024 | $4,344 +2% | $279,900 +47.3% |
| 2023 | $4,257 +24.2% | $190,000 +0.3% |
| 2022 | $3,427 +7.4% | $189,400 +23.8% |
Find assessor info on the county website
Neighborhood: Westwood-Fairway
Nearby schools
GreatSchools rating
- 5/10Lindley Elementary SchoolGrades: PK-5Distance: 0.3 mi
- 4/10Portage Middle SchoolGrades: 6-8Distance: 0.3 mi
- 3/10Wayne High SchoolGrades: 9-12Distance: 5.5 mi
Schools provided by the listing agent
- Elementary: Lindley
- Middle: Portage
- High: Wayne
- District: Fort Wayne Community
Source: IRMLS. This data may not be complete. We recommend contacting the local school district to confirm school assignments for this home.
Get pre-qualified for a loan
At Zillow Home Loans, we can pre-qualify you in as little as 5 minutes with no impact to your credit score.An equal housing lender. NMLS #10287.
Sell with ease on Zillow
Get a Zillow Showcase℠ listing at no additional cost and you could sell for —faster.
$356,200
2% more+$7,124
With Zillow Showcase(estimated)$363,324

