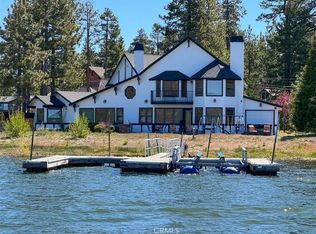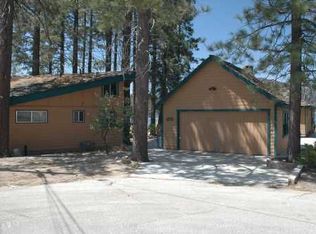BREATHTAKING SUNSETS YEAR ROUND FROM THIS DEEP WATER LAKEFRONT AT THE TIP OF GILNER POINT....... 86 feet of lake frontage with 180 degree views. First time on the market for this custom built, well kept home. 4 bedrooms, including 3 suites, 4.5 bathrooms, loft, den, laundry, hobby room, and bonus/spa room. Attached 2-car garage. Wonderfully maintained over the years. Woodsy interior with T&G vaulted wood beamed ceilings throughout most of the home. Spacious living space with rock fireplace and wood pellet stove, plus lots of big windows to take in the setting. Large, open kitchen area with cedar bar and adjacent dining area with beautiful views. 1 bed and 1.5 bath on the entry level; 3 bed and 3 bath on the upper level. Updated dual pane vinyl windows and vinyl siding as well. Tons of outdoor space including rear deck, side patio with wind protection, and upper level balcony off of the master suite. Cul-de-sac location in one of Big Bear's most desirable lakefront settings.
This property is off market, which means it's not currently listed for sale or rent on Zillow. This may be different from what's available on other websites or public sources.

