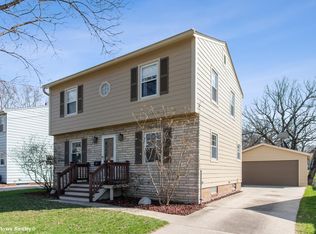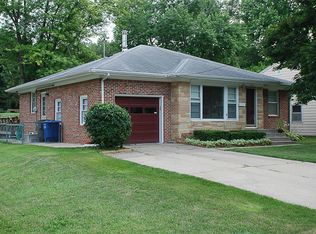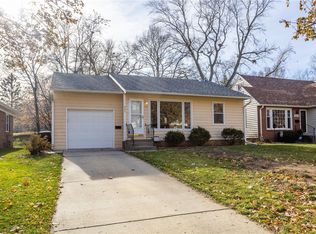Sold for $235,000
$235,000
3942 Clinton Ave, Des Moines, IA 50310
3beds
1,427sqft
Single Family Residence
Built in 1953
0.25 Acres Lot
$-- Zestimate®
$165/sqft
$2,073 Estimated rent
Home value
Not available
Estimated sales range
Not available
$2,073/mo
Zestimate® history
Loading...
Owner options
Explore your selling options
What's special
Welcome to this charming 1950s home, boasting over 1,400 square feet of comfortable living space! As you step inside, you are greeted with hardwood floors throughout the main level, accented by white painted trim. The spacious living room welcomes an abundance of natural light through its large picture window. Adjacent to the living room, is a dining area with a trayed ceiling, creating an open and inviting space for gatherings. The dining area seamlessly flows into the kitchen. The main floor offers a bedroom that provides ease and accessibility, especially with the full bathroom nearby. Upstairs you'll discover two more bedrooms and a half bath. The lower level offers excellent storage along with the laundry area (washer and dryer stay with the home). You'll also find two versatile rec rooms that can be customized to suit your needs. Outside, you'll be delighted by the oversized, 2+ car garage, low-maintenance vinyl siding, a newer sewer line (replaced approximately 2011), and extra-wide lot that backs to green space. Home has an invisible fence. This home's location is convenient for shopping, walking distance to a park and a bus stop, and offers an easy commute to downtown Des Moines and the surrounding suburbs.
Zillow last checked: 8 hours ago
Listing updated: December 14, 2023 at 10:11am
Listed by:
Lynn Johnson (515)343-9390,
RE/MAX Concepts
Bought with:
Kathy Miller
RE/MAX Precision
Ingrid Williams
RE/MAX Precision
Source: DMMLS,MLS#: 683437 Originating MLS: Des Moines Area Association of REALTORS
Originating MLS: Des Moines Area Association of REALTORS
Facts & features
Interior
Bedrooms & bathrooms
- Bedrooms: 3
- Bathrooms: 2
- Full bathrooms: 1
- 1/2 bathrooms: 1
- Main level bedrooms: 1
Heating
- Forced Air, Gas, Natural Gas
Cooling
- Central Air
Appliances
- Included: Dryer, Dishwasher, Microwave, Refrigerator, Stove, Washer
Features
- Dining Area, Window Treatments
- Flooring: Hardwood
- Basement: Partial
Interior area
- Total structure area: 1,427
- Total interior livable area: 1,427 sqft
- Finished area below ground: 400
Property
Parking
- Total spaces: 2
- Parking features: Detached, Garage, Two Car Garage
- Garage spaces: 2
Features
- Levels: One and One Half
- Stories: 1
- Fencing: Invisible,Pet Fence
Lot
- Size: 0.25 Acres
- Dimensions: 75 x 147.8
- Features: Rectangular Lot
Details
- Parcel number: 10008026002000
- Zoning: N3A
Construction
Type & style
- Home type: SingleFamily
- Architectural style: One and One Half Story
- Property subtype: Single Family Residence
Materials
- Vinyl Siding
- Foundation: Block
- Roof: Asphalt,Shingle
Condition
- Year built: 1953
Utilities & green energy
- Sewer: Public Sewer
- Water: Public
Community & neighborhood
Security
- Security features: Smoke Detector(s)
Location
- Region: Des Moines
Other
Other facts
- Listing terms: Cash,Conventional
- Road surface type: Concrete
Price history
| Date | Event | Price |
|---|---|---|
| 12/8/2023 | Sold | $235,000-2.1%$165/sqft |
Source: | ||
| 10/24/2023 | Pending sale | $240,000$168/sqft |
Source: | ||
| 10/10/2023 | Listed for sale | $240,000+23.1%$168/sqft |
Source: | ||
| 9/27/2018 | Sold | $195,000$137/sqft |
Source: | ||
| 8/22/2018 | Pending sale | $195,000$137/sqft |
Source: Pennie Carroll & Associates #566497 Report a problem | ||
Public tax history
| Year | Property taxes | Tax assessment |
|---|---|---|
| 2016 | $3,496 | $141,400 |
| 2015 | $3,496 +8.6% | $141,400 +5% |
| 2014 | $3,220 | $134,700 |
Find assessor info on the county website
Neighborhood: Beaverdale
Nearby schools
GreatSchools rating
- 4/10Moore Elementary SchoolGrades: K-5Distance: 0.9 mi
- 3/10Meredith Middle SchoolGrades: 6-8Distance: 0.8 mi
- 2/10Hoover High SchoolGrades: 9-12Distance: 0.8 mi
Schools provided by the listing agent
- District: Des Moines Independent
Source: DMMLS. This data may not be complete. We recommend contacting the local school district to confirm school assignments for this home.
Get pre-qualified for a loan
At Zillow Home Loans, we can pre-qualify you in as little as 5 minutes with no impact to your credit score.An equal housing lender. NMLS #10287.


