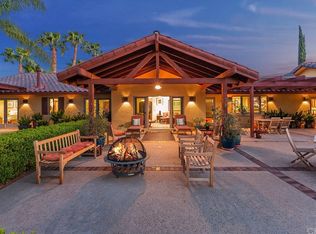Sold for $1,433,000
Listing Provided by:
Karin McCoy DRE #01323266 951-265-6149,
Allison James Estates & Homes
Bought with: Mogul Real Estate
$1,433,000
39423 Kapalua Way, Temecula, CA 92592
5beds
4,150sqft
Single Family Residence
Built in 1990
4.74 Acres Lot
$1,432,200 Zestimate®
$345/sqft
$6,216 Estimated rent
Home value
$1,432,200
$1.30M - $1.58M
$6,216/mo
Zestimate® history
Loading...
Owner options
Explore your selling options
What's special
Beautiful wine country custom estate nestled on 4.74 usable acres with breathtaking panoramic views! This well-built, light-filled estate boasts 4 spacious bedrooms and 3 baths, thoughtfully designed with custom features throughout. The gourmet kitchen offers granite countertops, abundant cabinetry, and a large island perfect for entertaining. Great family room with vaulted beamed ceilings and wonderful wood burning fireplace. Formal dining area and wide hallways. Cozy living room with views of the wine country. Outside, enjoy a custom pool area and private park-like grounds. Extra large 3 car garage. A separate 1-bedroom, 1 bath guest house provides added space and flexibility. The fully fenced property, complete with a security gate, offers privacy. No HOA and low taxes, with close proximity to wineries and shopping. Large 4 car garage. Plenty of room for horses and vineyards. Lots of possibilities with this wonderful property. Fire Station right behind property.Fantastic location!
Zillow last checked: 8 hours ago
Listing updated: September 06, 2025 at 11:56am
Listing Provided by:
Karin McCoy DRE #01323266 951-265-6149,
Allison James Estates & Homes
Bought with:
Shishana Hogg, DRE #02018453
Mogul Real Estate
Source: CRMLS,MLS#: SW25079806 Originating MLS: California Regional MLS
Originating MLS: California Regional MLS
Facts & features
Interior
Bedrooms & bathrooms
- Bedrooms: 5
- Bathrooms: 4
- Full bathrooms: 4
- Main level bathrooms: 3
- Main level bedrooms: 4
Bedroom
- Features: All Bedrooms Down
Bedroom
- Features: Bedroom on Main Level
Bathroom
- Features: Bathtub, Closet, Dual Sinks, Enclosed Toilet, Granite Counters, Linen Closet, Soaking Tub, Separate Shower, Tub Shower, Vanity
Other
- Features: Dressing Area
Kitchen
- Features: Granite Counters, Kitchen Island, Pots & Pan Drawers
Heating
- Central, Forced Air, Fireplace(s), Propane, Wood
Cooling
- Central Air, Zoned, Attic Fan
Appliances
- Included: Built-In Range, Dishwasher, Electric Oven, Disposal, Refrigerator
- Laundry: Inside, Laundry Room
Features
- Wet Bar, Built-in Features, Breakfast Area, Tray Ceiling(s), Ceiling Fan(s), Separate/Formal Dining Room, Granite Counters, High Ceilings, In-Law Floorplan, Open Floorplan, Recessed Lighting, Storage, All Bedrooms Down, Bedroom on Main Level, Dressing Area, Main Level Primary, Primary Suite, Utility Room, Walk-In Closet(s)
- Flooring: Carpet, Tile
- Windows: Custom Covering(s)
- Has fireplace: Yes
- Fireplace features: Family Room, Wood Burning
- Common walls with other units/homes: No Common Walls
Interior area
- Total interior livable area: 4,150 sqft
Property
Parking
- Total spaces: 3
- Parking features: Direct Access, Driveway, Electric Gate, Garage, Guest, Oversized, RV Potential, RV Access/Parking, Storage
- Attached garage spaces: 3
Accessibility
- Accessibility features: Safe Emergency Egress from Home
Features
- Levels: One
- Stories: 1
- Entry location: 1
- Patio & porch: Rear Porch, Enclosed, Front Porch, Patio
- Exterior features: Lighting
- Has private pool: Yes
- Pool features: Gunite, In Ground, Private
- Has spa: Yes
- Spa features: Gunite, In Ground, Private
- Fencing: Electric,Privacy,Security,Wrought Iron
- Has view: Yes
- View description: City Lights, Hills, Neighborhood, Panoramic, Valley, Trees/Woods
Lot
- Size: 4.74 Acres
- Features: Agricultural, Back Yard, Front Yard, Gentle Sloping, Horse Property, Lot Over 40000 Sqft, Landscaped, Paved, Sprinkler System
Details
- Additional structures: Guest House Detached, Guest House
- Parcel number: 924250003
- Zoning: R-A-5
- Special conditions: Standard
- Horses can be raised: Yes
Construction
Type & style
- Home type: SingleFamily
- Architectural style: Custom,Ranch
- Property subtype: Single Family Residence
Materials
- Roof: Concrete
Condition
- New construction: No
- Year built: 1990
Utilities & green energy
- Sewer: Septic Tank
- Water: Public
- Utilities for property: Electricity Connected, Propane, Phone Connected, Water Connected
Community & neighborhood
Security
- Security features: Security System, Security Gate, Security Lights
Community
- Community features: Rural
Location
- Region: Temecula
Other
Other facts
- Listing terms: Cash,Cash to New Loan,Conventional
- Road surface type: Paved
Price history
| Date | Event | Price |
|---|---|---|
| 9/5/2025 | Sold | $1,433,000-13.2%$345/sqft |
Source: | ||
| 8/26/2025 | Pending sale | $1,650,000$398/sqft |
Source: | ||
| 7/9/2025 | Contingent | $1,650,000$398/sqft |
Source: | ||
| 4/11/2025 | Price change | $1,650,000-2.9%$398/sqft |
Source: | ||
| 12/11/2024 | Price change | $1,699,000-2.9%$409/sqft |
Source: | ||
Public tax history
| Year | Property taxes | Tax assessment |
|---|---|---|
| 2025 | $16,386 +1.6% | $1,434,890 +2% |
| 2024 | $16,128 +1% | $1,406,755 +2% |
| 2023 | $15,974 +2% | $1,379,173 +2% |
Find assessor info on the county website
Neighborhood: 92592
Nearby schools
GreatSchools rating
- 7/10Crowne Hill Elementary SchoolGrades: K-5Distance: 6.1 mi
- 9/10Temecula Middle SchoolGrades: 6-8Distance: 6.8 mi
- 9/10Temecula Valley High SchoolGrades: 9-12Distance: 7.9 mi
Get a cash offer in 3 minutes
Find out how much your home could sell for in as little as 3 minutes with a no-obligation cash offer.
Estimated market value$1,432,200
Get a cash offer in 3 minutes
Find out how much your home could sell for in as little as 3 minutes with a no-obligation cash offer.
Estimated market value
$1,432,200
