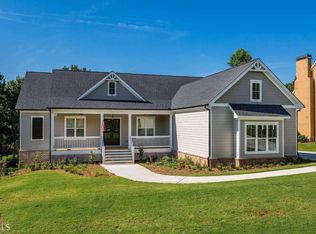Pre-construction, to be built. Tract 2-The Farms at Bold Springs. There's no shortage of curb appeal for this beautiful 3 bedroom modern farmhouse plan. The beautiful formal entry and dining room open into a large open living area with raised ceilings. The spacious kitchen has views to the rear porch and features an island with an eating bar as well as a large pantry. The 3 bedrooms are well-sized and all include large closets. The over-sized rear porch is the perfect relaxation spot. Home features many more upgrades. Photos are of the home plan being constructed, not of the actual subject property. Features may vary.
This property is off market, which means it's not currently listed for sale or rent on Zillow. This may be different from what's available on other websites or public sources.
