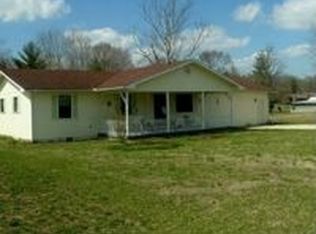Sold for $250,000 on 10/13/25
$250,000
3943 Double South Rd, Dayton, TN 37321
3beds
1,596sqft
Single Family Residence
Built in 2009
0.44 Acres Lot
$249,300 Zestimate®
$157/sqft
$1,786 Estimated rent
Home value
$249,300
Estimated sales range
Not available
$1,786/mo
Zestimate® history
Loading...
Owner options
Explore your selling options
What's special
Spacious, Solid, and Seriously Well-Located — 3BR/2BA Across from Frazier Elementary in Dayton, TN Looking for a home that checks all the boxes without feeling like every other cookie-cutter listing? Welcome to this custom-built 3-bedroom, 2-bath gem sitting pretty on a half-acre lot—right in the heart of Dayton. Built in 2009 with smart layout choices and solid construction, this home is move-in ready with plenty of room to make it your own. You'll love the location: directly across from Frazier Elementary and New Union Church, and just two minutes to a public boat ramp and playground. Whether you're headed to the lake or walking the kids to school, life here is all about convenience. Inside, the open-concept living and dining spaces flow easily into a functional kitchen and three well-sized bedrooms. Outside, the fully fenced backyard is ready for pets, playtime, or your next backyard BBQ. Now let's talk about that deck—oversized and full of potential. Originally built to wrap around a pool, it's ready for your hot tub, fire pit, party zone, or garden hangout. You dream it, this deck can handle it.Add in a level yard, and quick access to Highway 27, shopping, and all things Dayton, and you've got a home that stands out for all the right reasons. Ready to see it in person? Schedule your showing today and imagine the possibilities.
Zillow last checked: 8 hours ago
Listing updated: October 28, 2025 at 02:15pm
Listed by:
Angie Stumbo 423-342-5790,
REAL Broker
Bought with:
Angie Stumbo, 333452
REAL Broker
Source: Greater Chattanooga Realtors,MLS#: 1517085
Facts & features
Interior
Bedrooms & bathrooms
- Bedrooms: 3
- Bathrooms: 2
- Full bathrooms: 2
Cooling
- Central Air, Ceiling Fan(s)
Features
- Has basement: No
- Has fireplace: No
Interior area
- Total structure area: 1,596
- Total interior livable area: 1,596 sqft
- Finished area above ground: 1,596
Property
Parking
- Total spaces: 2
- Parking features: Driveway, Garage, Gravel, Garage Faces Side
- Attached garage spaces: 2
Features
- Stories: 1
- Exterior features: Private Entrance, Private Yard, Rain Gutters
- Has view: Yes
Lot
- Size: 0.44 Acres
- Dimensions: 100 x 200
Details
- Parcel number: 091o B 005.00
Construction
Type & style
- Home type: SingleFamily
- Property subtype: Single Family Residence
Materials
- Block, Vinyl Siding
- Foundation: Block
Condition
- New construction: No
- Year built: 2009
Utilities & green energy
- Sewer: Septic Tank
- Water: Public
- Utilities for property: Electricity Connected, Water Connected
Community & neighborhood
Location
- Region: Dayton
- Subdivision: Lakeview Ests
Other
Other facts
- Listing terms: Cash,Conventional,FHA,USDA Loan,VA Loan
Price history
| Date | Event | Price |
|---|---|---|
| 10/13/2025 | Sold | $250,000-7.4%$157/sqft |
Source: Greater Chattanooga Realtors #1517085 Report a problem | ||
| 8/26/2025 | Contingent | $270,000$169/sqft |
Source: Greater Chattanooga Realtors #1517085 Report a problem | ||
| 8/13/2025 | Price change | $270,000-6.9%$169/sqft |
Source: Greater Chattanooga Realtors #1517085 Report a problem | ||
| 8/8/2025 | Price change | $290,000-1.7%$182/sqft |
Source: Greater Chattanooga Realtors #1517085 Report a problem | ||
| 7/21/2025 | Listed for sale | $295,000$185/sqft |
Source: Greater Chattanooga Realtors #1517085 Report a problem | ||
Public tax history
| Year | Property taxes | Tax assessment |
|---|---|---|
| 2024 | $773 -12.6% | $57,300 +46.1% |
| 2023 | $884 | $39,225 |
| 2022 | $884 | $39,225 |
Find assessor info on the county website
Neighborhood: 37321
Nearby schools
GreatSchools rating
- 7/10Frazier Elementary SchoolGrades: K-5Distance: 0.1 mi
- 6/10Rhea Middle SchoolGrades: 6-8Distance: 6.8 mi
- 4/10Rhea County High SchoolGrades: 9-12Distance: 7.1 mi
Schools provided by the listing agent
- Elementary: Frazier Elementary School
- Middle: Rhea County Middle
- High: Rhea County High School
Source: Greater Chattanooga Realtors. This data may not be complete. We recommend contacting the local school district to confirm school assignments for this home.

Get pre-qualified for a loan
At Zillow Home Loans, we can pre-qualify you in as little as 5 minutes with no impact to your credit score.An equal housing lender. NMLS #10287.
Sell for more on Zillow
Get a free Zillow Showcase℠ listing and you could sell for .
$249,300
2% more+ $4,986
With Zillow Showcase(estimated)
$254,286