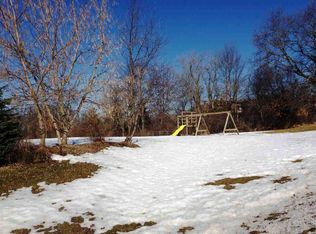Closed
$895,000
3944 Caribou Road, Verona, WI 53593
4beds
3,052sqft
Single Family Residence
Built in 1996
0.72 Acres Lot
$977,400 Zestimate®
$293/sqft
$3,815 Estimated rent
Home value
$977,400
$909,000 - $1.06M
$3,815/mo
Zestimate® history
Loading...
Owner options
Explore your selling options
What's special
Stunning brick front colonial on a secluded lot in Pheasant Point Subdivision! Enjoy a serene setting in this immaculate home at the entry to a quiet rarely traveled cul-de-sac. Wonderful flow is evident when standing in the kitchen overlooking the dinette, 4 season & family room. Kitchen features birch cabinetry, SubZero fridge, SS appliances & breakfast bar island. Escape to the sun filled 4 season room overlooking the luscious green lawn. Transcend to the LR featuring a brick front gas fireplace & multiple large East facing windows. Main level mudroom with built-in cubbies, laundry & nearby full bath is an exceptional use of space. Primary suite is highlighted by a vaulted ceiling, WIC & bath w/ walk-in shower & jetted tub. Three car garage - Middleton Schools!
Zillow last checked: 8 hours ago
Listing updated: August 29, 2025 at 09:34pm
Listed by:
Josh Blasi Pref:608-695-0273,
Restaino & Associates
Bought with:
Andy Kramer
Source: WIREX MLS,MLS#: 2001638 Originating MLS: South Central Wisconsin MLS
Originating MLS: South Central Wisconsin MLS
Facts & features
Interior
Bedrooms & bathrooms
- Bedrooms: 4
- Bathrooms: 3
- Full bathrooms: 3
Primary bedroom
- Level: Upper
- Area: 266
- Dimensions: 19 x 14
Bedroom 2
- Level: Upper
- Area: 176
- Dimensions: 16 x 11
Bedroom 3
- Level: Upper
- Area: 156
- Dimensions: 13 x 12
Bedroom 4
- Level: Upper
- Area: 100
- Dimensions: 10 x 10
Bathroom
- Features: Stubbed For Bathroom on Lower, At least 1 Tub, Master Bedroom Bath: Full, Master Bedroom Bath, Master Bedroom Bath: Walk-In Shower, Master Bedroom Bath: Tub/No Shower
Dining room
- Level: Main
- Area: 130
- Dimensions: 13 x 10
Family room
- Level: Main
- Area: 168
- Dimensions: 14 x 12
Kitchen
- Level: Main
- Area: 272
- Dimensions: 17 x 16
Living room
- Level: Main
- Area: 289
- Dimensions: 17 x 17
Office
- Level: Upper
- Area: 247
- Dimensions: 19 x 13
Heating
- Natural Gas, Forced Air
Cooling
- Central Air
Appliances
- Included: Range/Oven, Refrigerator, Dishwasher, Microwave, Disposal, Washer, Dryer, Water Softener
Features
- Walk-In Closet(s), Central Vacuum, Wet Bar, High Speed Internet, Breakfast Bar, Pantry, Kitchen Island
- Flooring: Wood or Sim.Wood Floors
- Windows: Skylight(s)
- Basement: Full,Sump Pump,Concrete
Interior area
- Total structure area: 3,052
- Total interior livable area: 3,052 sqft
- Finished area above ground: 3,052
- Finished area below ground: 0
Property
Parking
- Total spaces: 3
- Parking features: 3 Car, Attached, Garage Door Opener, Basement Access
- Attached garage spaces: 3
Features
- Levels: Two
- Stories: 2
- Patio & porch: Patio
Lot
- Size: 0.72 Acres
Details
- Parcel number: 070819262505
- Zoning: SFR-08
- Special conditions: Arms Length
Construction
Type & style
- Home type: SingleFamily
- Architectural style: Colonial
- Property subtype: Single Family Residence
Materials
- Vinyl Siding, Brick
Condition
- 21+ Years
- New construction: No
- Year built: 1996
Utilities & green energy
- Sewer: Septic Tank, Mound Septic
- Water: Shared Well
Community & neighborhood
Location
- Region: Verona
- Subdivision: Pheasant Point 1
- Municipality: Middleton
HOA & financial
HOA
- Has HOA: Yes
- HOA fee: $200 annually
Price history
| Date | Event | Price |
|---|---|---|
| 8/29/2025 | Sold | $895,000-3.2%$293/sqft |
Source: | ||
| 7/11/2025 | Contingent | $925,000$303/sqft |
Source: | ||
| 6/16/2025 | Listed for sale | $925,000$303/sqft |
Source: | ||
Public tax history
| Year | Property taxes | Tax assessment |
|---|---|---|
| 2024 | $8,879 +3.6% | $557,600 |
| 2023 | $8,568 +1% | $557,600 |
| 2022 | $8,487 +1.7% | $557,600 |
Find assessor info on the county website
Neighborhood: 53593
Nearby schools
GreatSchools rating
- 8/10West Middleton Elementary SchoolGrades: PK-4Distance: 1 mi
- 8/10Glacier Creek Middle SchoolGrades: 5-8Distance: 3.7 mi
- 9/10Middleton High SchoolGrades: 9-12Distance: 4.7 mi
Schools provided by the listing agent
- Elementary: West Middleton
- Middle: Glacier Creek
- High: Middleton
- District: Middleton-Cross Plains
Source: WIREX MLS. This data may not be complete. We recommend contacting the local school district to confirm school assignments for this home.
Get pre-qualified for a loan
At Zillow Home Loans, we can pre-qualify you in as little as 5 minutes with no impact to your credit score.An equal housing lender. NMLS #10287.
Sell for more on Zillow
Get a Zillow Showcase℠ listing at no additional cost and you could sell for .
$977,400
2% more+$19,548
With Zillow Showcase(estimated)$996,948
