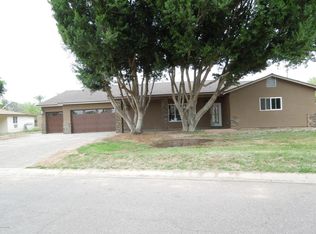Sold for $3,775,000
$3,775,000
3944 E Roma Ave, Phoenix, AZ 85018
5beds
6baths
4,670sqft
Single Family Residence
Built in 2023
0.51 Acres Lot
$3,963,400 Zestimate®
$808/sqft
$7,348 Estimated rent
Home value
$3,963,400
$3.57M - $4.40M
$7,348/mo
Zestimate® history
Loading...
Owner options
Explore your selling options
What's special
Sensationally Luxurious Contemporary Home on over a 1/2 acre in Arcadia. This 5BR/5.5BA property captivates with stunning architecture and a neatly manicured lot. Thoughtfully designed to offer an upscale vibe, the interior enchants with a functional floor plan, abundant natural light, sleek modern lines throughout, a custom wine wall, a spacious living room, and a gourmet kitchen featuring premium Jenn-Air Noir appliances, Scotsman Ice Maker, and a butler's pantry. The primary bedroom entices with a gorgeous ensuite and stellar walk-in closet. The four other generously sized bedrooms all included walk-in closets and private baths. Other features: 4-car garage, Control4 Home Automation, bonus room/flex space. Located near shops, dining, and everything Arcadia living has to offer.
Zillow last checked: 8 hours ago
Listing updated: April 28, 2025 at 07:02pm
Listed by:
Joelle Addante 602-790-6484,
Compass,
David Thayer 646-280-8158,
Compass
Bought with:
Jamie L Wong, BR510137000
RE/MAX Fine Properties
Source: ARMLS,MLS#: 6523322

Facts & features
Interior
Bedrooms & bathrooms
- Bedrooms: 5
- Bathrooms: 6
Heating
- Natural Gas
Cooling
- Central Air, Ceiling Fan(s), Programmable Thmstat
Features
- High Speed Internet, Smart Home, Double Vanity, Eat-in Kitchen, 9+ Flat Ceilings, No Interior Steps, Kitchen Island, Full Bth Master Bdrm, Separate Shwr & Tub
- Flooring: Tile, Wood
- Has basement: No
- Has fireplace: Yes
- Fireplace features: Fire Pit, Exterior Fireplace, Living Room, Master Bedroom, Gas
Interior area
- Total structure area: 4,670
- Total interior livable area: 4,670 sqft
Property
Parking
- Total spaces: 8
- Parking features: Garage Door Opener
- Garage spaces: 4
- Uncovered spaces: 4
Features
- Stories: 1
- Patio & porch: Covered, Patio
- Exterior features: Private Yard, Built-in Barbecue
- Has private pool: Yes
- Pool features: Heated
- Has spa: Yes
- Spa features: Heated, Private
- Fencing: Block
Lot
- Size: 0.51 Acres
- Features: Sprinklers In Rear, Sprinklers In Front, Alley, Grass Front, Grass Back, Auto Timer H2O Front, Auto Timer H2O Back
Details
- Parcel number: 17025022
Construction
Type & style
- Home type: SingleFamily
- Architectural style: Contemporary
- Property subtype: Single Family Residence
Materials
- Stucco, Wood Frame, Painted, Stone
- Roof: Foam
Condition
- To Be Built
- New construction: Yes
- Year built: 2023
Details
- Builder name: MILCO Development
Utilities & green energy
- Sewer: Public Sewer
- Water: City Water
Community & neighborhood
Security
- Security features: Fire Sprinkler System
Location
- Region: Phoenix
- Subdivision: AMBASSADOR MANOR
Other
Other facts
- Listing terms: Cash,Conventional
- Ownership: Fee Simple
Price history
| Date | Event | Price |
|---|---|---|
| 1/23/2024 | Listing removed | $4,250,000+12.6%$910/sqft |
Source: | ||
| 5/16/2023 | Sold | $3,775,000-5.5%$808/sqft |
Source: | ||
| 4/26/2023 | Pending sale | $3,995,000$855/sqft |
Source: | ||
| 3/16/2023 | Price change | $3,995,000-5.4%$855/sqft |
Source: | ||
| 3/10/2023 | Price change | $4,225,000-0.6%$905/sqft |
Source: | ||
Public tax history
| Year | Property taxes | Tax assessment |
|---|---|---|
| 2025 | $14,290 +4.1% | $225,670 +3.2% |
| 2024 | $13,732 +95.9% | $218,730 +342.1% |
| 2023 | $7,010 +87.9% | $49,476 -2.7% |
Find assessor info on the county website
Neighborhood: Camelback East
Nearby schools
GreatSchools rating
- 5/10Biltmore Preparatory AcademyGrades: K-8Distance: 0.8 mi
- 3/10Camelback High SchoolGrades: 9-12Distance: 1.6 mi
Schools provided by the listing agent
- Elementary: Creighton Elementary School
- Middle: Creighton Elementary School
- High: Phoenix Union Bioscience High School
- District: Creighton Elementary District
Source: ARMLS. This data may not be complete. We recommend contacting the local school district to confirm school assignments for this home.
Get a cash offer in 3 minutes
Find out how much your home could sell for in as little as 3 minutes with a no-obligation cash offer.
Estimated market value
$3,963,400
