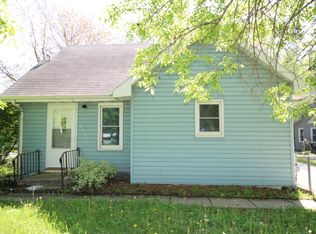NEW! NEW! NEW! Welcome home to this Lower Beaver charmer! This home has been completely renovated. New driveway as you pull in with a newer roof and new siding. Spacious covered front patio welcomes you into the front door. All new carpet and LVP ran throughout the entire house. Huge master bedroom has walk in closet, and en-suite with stand up shower. Laundry conveniently placed on the main. 2 other bedrooms and bathroom located on the main. Kitchen completely redone with new granite countertops, white cabinets and cupboards and all new SS appliances that stay. Upstairs is perfect for the 4th bedroom or a cozy area/playroom to hang out in. This home has all new drywall, lights, doors, windows, plumbing, and all new electrical from the main floor to the basement, with passing permits. HVAC is newer along with a brand new water heater. This home has it all and is ready for its new owners!
This property is off market, which means it's not currently listed for sale or rent on Zillow. This may be different from what's available on other websites or public sources.
