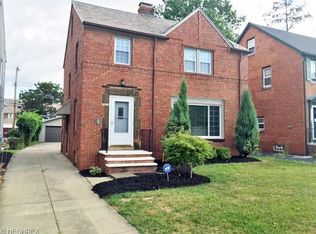Sold for $233,000
$233,000
3945 Bushnell Rd, University Heights, OH 44118
4beds
2,052sqft
Single Family Residence
Built in 1930
5,719.43 Square Feet Lot
$264,700 Zestimate®
$114/sqft
$2,451 Estimated rent
Home value
$264,700
$249,000 - $283,000
$2,451/mo
Zestimate® history
Loading...
Owner options
Explore your selling options
What's special
Welcome to this charming tudor colonial in University Heights. Walk in and be greeted by gorgeous hardwood floors, a spacious front living room with fireplace, formal dining with built in china cabinet, updated kitchen with maple cabinetry and plenty of storage, modern light fixtures, large first floor half bath, and carpeted den/bonus room off the dining. Upstairs consists of three spacious bedrooms on the second floor along with an updated full bath with modern vanity and ceramic tiled shower. The incredible finished attic space includes a newly remodeled full bathroom with shower and walk in closet and exposed brick finish.
Partially finished basement rec room great for storage/play/etc. Updates include fresh paint, remodeled bathrooms, hardwood floor buffing, light fixtures, carpet in bonus room, flooring throughout the attic space, and much more. 2013 built 2 car garage! Other updates in the last 10 years include HVAC, roof, electrical panel, some windows. Schedule your showing
Zillow last checked: 8 hours ago
Listing updated: August 26, 2023 at 02:50pm
Listing Provided by:
Michael L Anter 216-409-2888,
JAMM Real Estate Co.
Bought with:
Lori Dague, 2018002168
Keller Williams Greater Metropolitan
Source: MLS Now,MLS#: 4437755 Originating MLS: Akron Cleveland Association of REALTORS
Originating MLS: Akron Cleveland Association of REALTORS
Facts & features
Interior
Bedrooms & bathrooms
- Bedrooms: 4
- Bathrooms: 3
- Full bathrooms: 2
- 1/2 bathrooms: 1
- Main level bathrooms: 1
Primary bedroom
- Description: Flooring: Wood
- Level: Second
- Dimensions: 15.00 x 12.00
Primary bedroom
- Description: Flooring: Luxury Vinyl Tile
- Level: Third
Bedroom
- Description: Flooring: Wood
- Level: Second
- Dimensions: 15.00 x 11.00
Bedroom
- Description: Flooring: Wood
- Level: Second
- Dimensions: 12.00 x 11.00
Bedroom
- Description: Flooring: Luxury Vinyl Tile
- Level: Third
- Dimensions: 26.00 x 14.00
Dining room
- Description: Flooring: Wood
- Level: First
- Dimensions: 14.00 x 11.00
Family room
- Description: Flooring: Carpet
- Level: First
- Dimensions: 14.00 x 13.00
Kitchen
- Description: Flooring: Linoleum
- Level: First
- Dimensions: 13.00 x 11.00
Living room
- Description: Flooring: Wood
- Features: Fireplace
- Level: First
- Dimensions: 25.00 x 11.00
Recreation
- Level: Lower
- Dimensions: 25.00 x 11.00
Heating
- Forced Air, Gas
Cooling
- Central Air
Appliances
- Included: Dishwasher, Range, Refrigerator
Features
- Basement: Full,Partially Finished
- Number of fireplaces: 1
Interior area
- Total structure area: 2,052
- Total interior livable area: 2,052 sqft
- Finished area above ground: 2,052
Property
Parking
- Total spaces: 2
- Parking features: Detached, Garage, Paved
- Garage spaces: 2
Accessibility
- Accessibility features: None
Features
- Levels: Two
- Stories: 2
- Patio & porch: Porch
Lot
- Size: 5,719 sqft
Details
- Parcel number: 72210056
Construction
Type & style
- Home type: SingleFamily
- Architectural style: Colonial
- Property subtype: Single Family Residence
Materials
- Brick
- Roof: Asphalt,Fiberglass
Condition
- Year built: 1930
Utilities & green energy
- Sewer: Public Sewer
- Water: Public
Community & neighborhood
Community
- Community features: Public Transportation
Location
- Region: University Heights
Other
Other facts
- Listing terms: Cash,Conventional,FHA,VA Loan
Price history
| Date | Event | Price |
|---|---|---|
| 5/12/2023 | Sold | $233,000-0.9%$114/sqft |
Source: | ||
| 5/10/2023 | Pending sale | $235,000$115/sqft |
Source: | ||
| 4/8/2023 | Contingent | $235,000$115/sqft |
Source: | ||
| 4/3/2023 | Price change | $235,000-4%$115/sqft |
Source: | ||
| 3/13/2023 | Price change | $244,900-1.6%$119/sqft |
Source: | ||
Public tax history
| Year | Property taxes | Tax assessment |
|---|---|---|
| 2024 | $6,858 +55.2% | $81,550 +102.6% |
| 2023 | $4,418 +0.5% | $40,250 |
| 2022 | $4,396 +2% | $40,250 |
Find assessor info on the county website
Neighborhood: 44118
Nearby schools
GreatSchools rating
- 5/10Lauree P Gearity Elementary SchoolGrades: PK-5Distance: 0.7 mi
- 5/10Monticello Middle SchoolGrades: 6-8Distance: 2.3 mi
- 6/10Cleveland Heights High SchoolGrades: 9-12Distance: 1.3 mi
Schools provided by the listing agent
- District: Cleveland Hts-Univer - 1810
Source: MLS Now. This data may not be complete. We recommend contacting the local school district to confirm school assignments for this home.
Get a cash offer in 3 minutes
Find out how much your home could sell for in as little as 3 minutes with a no-obligation cash offer.
Estimated market value$264,700
Get a cash offer in 3 minutes
Find out how much your home could sell for in as little as 3 minutes with a no-obligation cash offer.
Estimated market value
$264,700
