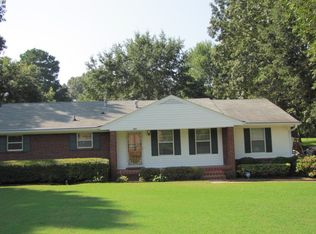Sold for $200,000
$200,000
3945 Crenshaw Rd, Millington, TN 38053
3beds
2,263sqft
Single Family Residence
Built in 1958
1.62 Acres Lot
$199,900 Zestimate®
$88/sqft
$1,748 Estimated rent
Home value
$199,900
$190,000 - $210,000
$1,748/mo
Zestimate® history
Loading...
Owner options
Explore your selling options
What's special
Back on Market! Motivated Seller! Listed under appraised value! Discover charm, space, and value with this unique home nestled on 1.6 acres of beautifully wooded land! Enjoy the rare benefit of an assumable 2.99% interest rate, making this an incredible opportunity for savvy buyers. The property boasts a mix of mature landscaping, including a towering oak, maple, crepe myrtles, honesuckle, hydrangeas, and two pecan trees. Inside, you'll find character and functionality throughout - including a spacious mudroom with built-in cabinets and shelves, a large laundry room, and original hardwood flooring in parts of the home. The cozy den features a wood-burning stove with electric blower, while the kitchen is equipped with a gas stove. Outside, a metal lean-to and workshop with electricity offer ample space for hobbies, tools, or storage. This is a one-of-a-kind setting with endless potential.
Zillow last checked: 8 hours ago
Listing updated: January 19, 2026 at 10:59am
Listed by:
Alli Clark,
Keller Williams,
Kevin Clark,
Keller Williams
Bought with:
Tyra L Robinson
Keller Williams
Source: MAAR,MLS#: 10197003
Facts & features
Interior
Bedrooms & bathrooms
- Bedrooms: 3
- Bathrooms: 2
- Full bathrooms: 1
- 1/2 bathrooms: 1
Primary bedroom
- Features: Hardwood Floor
- Level: First
- Area: 225
- Dimensions: 15 x 15
Bedroom 2
- Features: Hardwood Floor
- Level: First
- Area: 165
- Dimensions: 11 x 15
Bedroom 3
- Features: Hardwood Floor
- Level: First
- Area: 143
- Dimensions: 11 x 13
Bedroom 4
- Features: Hardwood Floor
- Level: First
Dining room
- Features: Separate Dining Room
- Area: 110
- Dimensions: 11 x 10
Kitchen
- Features: Washer/Dryer Connections
- Area: 117
- Dimensions: 13 x 9
Living room
- Features: Separate Den, Great Room
- Area: 187
- Dimensions: 17 x 11
Den
- Area: 396
- Dimensions: 22 x 18
Heating
- Central
Cooling
- Central Air
Appliances
- Included: Range/Oven, Gas Cooktop
- Laundry: Laundry Room
Features
- All Bedrooms Down, 1 or More BR Down, Primary Down, Full Bath Down, Half Bath Down, Walk-In Closet(s), Mud Room, Living Room, Dining Room, Den/Great Room, Kitchen, Primary Bedroom, 2nd Bedroom, 3rd Bedroom, 1 1/2 Bath, Laundry Room, Storage, Square Feet Source: AutoFill (MAARdata) or Public Records (Cnty Assessor Site)
- Flooring: Part Hardwood
- Basement: Crawl Space
- Number of fireplaces: 1
Interior area
- Total interior livable area: 2,263 sqft
Property
Parking
- Total spaces: 1
- Parking features: Driveway/Pad, Garage Faces Front
- Has garage: Yes
- Covered spaces: 1
- Has uncovered spaces: Yes
Features
- Stories: 1
- Patio & porch: Porch, Patio
- Pool features: None
Lot
- Size: 1.62 Acres
- Dimensions: 150 x 470
- Features: Some Trees, Level
Details
- Additional structures: Storage, Workshop
- Parcel number: M0125 A00025
Construction
Type & style
- Home type: SingleFamily
- Architectural style: Traditional
- Property subtype: Single Family Residence
Materials
- Brick Veneer
- Roof: Composition Shingles
Condition
- New construction: No
- Year built: 1958
Utilities & green energy
- Sewer: Public Sewer
- Water: Public
Community & neighborhood
Location
- Region: Millington
- Subdivision: Highlands
Other
Other facts
- Price range: $200K - $200K
- Listing terms: Conventional,FHA,Assumable,VA Loan
Price history
| Date | Event | Price |
|---|---|---|
| 1/14/2026 | Sold | $200,000-19.7%$88/sqft |
Source: | ||
| 12/17/2025 | Pending sale | $249,000$110/sqft |
Source: | ||
| 9/2/2025 | Price change | $249,0000%$110/sqft |
Source: | ||
| 8/23/2025 | Price change | $249,1000%$110/sqft |
Source: | ||
| 8/21/2025 | Price change | $249,2000%$110/sqft |
Source: | ||
Public tax history
| Year | Property taxes | Tax assessment |
|---|---|---|
| 2024 | $1,760 | $36,750 |
| 2023 | $1,760 | $36,750 |
| 2022 | -- | $36,750 |
Find assessor info on the county website
Neighborhood: 38053
Nearby schools
GreatSchools rating
- 5/10Millington Primary SchoolGrades: PK-3Distance: 5.2 mi
- 5/10Millington Central Middle High SchoolGrades: 7-12Distance: 2.9 mi

Get pre-qualified for a loan
At Zillow Home Loans, we can pre-qualify you in as little as 5 minutes with no impact to your credit score.An equal housing lender. NMLS #10287.
