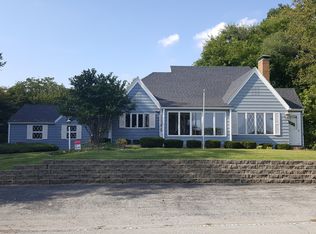Sold for $350,000
$350,000
3945 E Park Ln, Decatur, IL 62521
5beds
4,278sqft
Single Family Residence
Built in 1938
0.46 Acres Lot
$402,200 Zestimate®
$82/sqft
$3,436 Estimated rent
Home value
$402,200
$338,000 - $483,000
$3,436/mo
Zestimate® history
Loading...
Owner options
Explore your selling options
What's special
Beautiful, Unique & Extraordinary Lake front home, built in the 30's as an English cottage. This historic home has been fully updated/ renovated, brand new kitchen, updated bathrooms, many newer windows & large garage (w/ another refrigerator that will stay). Under the garage you have a full room w/ a full bathroom & a set up where you can add a small kitchen (which currently has a small refrigerator only) so you will have a guest house, or, a place you can rent Air bnb & make lots of money :). Throughout the home you have so many closets and tons of storage. The family room has a pool table that will stay, & you have upper and lower large decks and a patio. Amazing large yard with easy lake access & gorgeous lake views. Better than most lake front homes, you have two boat docks, a boat lift, boat house, water and electricity present there, and BEST, there is a rockstar boat that will stay for you :) Starcraft Elite 206/ 2007. Additionally, your driveway is heated.
Zillow last checked: 8 hours ago
Listing updated: October 04, 2024 at 09:41pm
Listed by:
Lisa Campbell 217-429-5218,
Lyle Campbell & Son Realtors
Bought with:
Lisa Campbell, 471009648
Lyle Campbell & Son Realtors
Source: CIBR,MLS#: 6243542 Originating MLS: Central Illinois Board Of REALTORS
Originating MLS: Central Illinois Board Of REALTORS
Facts & features
Interior
Bedrooms & bathrooms
- Bedrooms: 5
- Bathrooms: 4
- Full bathrooms: 3
- 1/2 bathrooms: 1
Primary bedroom
- Description: Flooring: Carpet
- Level: Second
Bedroom
- Description: Flooring: Hardwood
- Level: Second
Bedroom
- Description: Flooring: Hardwood
- Level: Second
Bedroom
- Description: Flooring: Carpet
- Level: Third
Bedroom
- Description: Flooring: Carpet
- Level: Lower
Primary bathroom
- Features: Bathtub, Separate Shower
- Level: Second
Family room
- Description: Flooring: Carpet
- Level: Second
Other
- Features: Tub Shower
- Level: Second
Other
- Level: Lower
Half bath
- Level: Main
Kitchen
- Description: Flooring: Ceramic Tile
- Level: Main
Living room
- Description: Flooring: Hardwood
- Level: Main
Utility room
- Description: Flooring: Concrete
- Level: Main
Heating
- Forced Air, Gas, Zoned
Cooling
- Central Air
Appliances
- Included: Built-In, Dryer, Dishwasher, Disposal, Gas Water Heater, Microwave, Oven, Range, Refrigerator, Range Hood, Washer
- Laundry: Main Level
Features
- Attic, Fireplace, In-Law Floorplan, Bath in Primary Bedroom, Pantry, Walk-In Closet(s), Workshop
- Windows: Replacement Windows
- Basement: Crawl Space
- Number of fireplaces: 1
- Fireplace features: Gas
Interior area
- Total structure area: 4,278
- Total interior livable area: 4,278 sqft
- Finished area above ground: 3,774
Property
Parking
- Total spaces: 2
- Parking features: Detached, Garage
- Garage spaces: 2
Features
- Stories: 4
- Patio & porch: Patio, Deck
- Exterior features: Deck, Dock, Workshop
- Has view: Yes
- View description: Lake
- Has water view: Yes
- Water view: Lake
- Waterfront features: Lake Privileges
- Body of water: Lake Decatur
- Frontage type: Waterfront
Lot
- Size: 0.46 Acres
- Dimensions: 90 x 228
- Features: Wooded
Details
- Additional structures: Boat House, Guest House, Outbuilding
- Parcel number: 041308357003
- Zoning: RES
- Special conditions: None
Construction
Type & style
- Home type: SingleFamily
- Architectural style: Traditional
- Property subtype: Single Family Residence
Materials
- Brick, Shake Siding, Stone, Vinyl Siding
- Foundation: Crawlspace
- Roof: Composition,Other,Shake,Slate
Condition
- Year built: 1938
Utilities & green energy
- Sewer: Public Sewer
- Water: Public
Community & neighborhood
Location
- Region: Decatur
- Subdivision: Lake Park Place
Other
Other facts
- Road surface type: Concrete
Price history
| Date | Event | Price |
|---|---|---|
| 10/4/2024 | Sold | $350,000-12.5%$82/sqft |
Source: | ||
| 9/10/2024 | Pending sale | $399,900$93/sqft |
Source: | ||
| 8/15/2024 | Price change | $399,900-7%$93/sqft |
Source: | ||
| 7/18/2024 | Price change | $429,900-4.4%$100/sqft |
Source: | ||
| 7/3/2024 | Price change | $449,900-10%$105/sqft |
Source: | ||
Public tax history
| Year | Property taxes | Tax assessment |
|---|---|---|
| 2024 | $9,240 +1.1% | $101,450 +3.7% |
| 2023 | $9,142 +17.4% | $97,858 +19.1% |
| 2022 | $7,788 +7% | $82,147 +7.1% |
Find assessor info on the county website
Neighborhood: 62521
Nearby schools
GreatSchools rating
- 1/10Michael E Baum Elementary SchoolGrades: K-6Distance: 1.2 mi
- 1/10Stephen Decatur Middle SchoolGrades: 7-8Distance: 3.6 mi
- 2/10Eisenhower High SchoolGrades: 9-12Distance: 2.6 mi
Schools provided by the listing agent
- District: Decatur Dist 61
Source: CIBR. This data may not be complete. We recommend contacting the local school district to confirm school assignments for this home.
Get pre-qualified for a loan
At Zillow Home Loans, we can pre-qualify you in as little as 5 minutes with no impact to your credit score.An equal housing lender. NMLS #10287.
